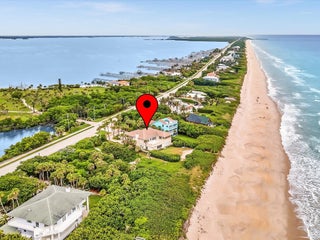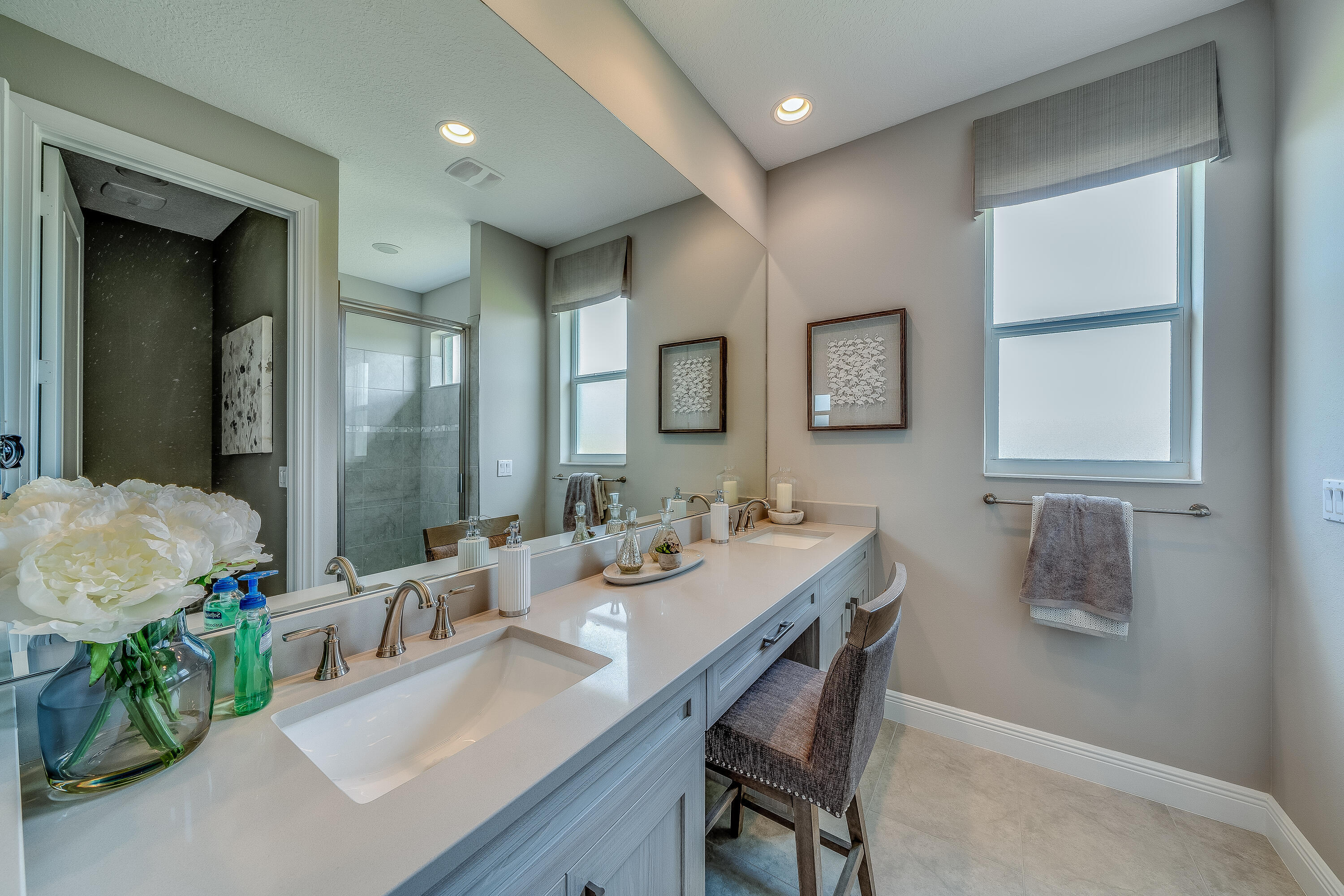- MLS® #: RX-10975491
- 6435 Seclusion Ter
- Vero Beach, FL 32967
- $596,373
- 3 Beds, 2 Bath, 1,899 SqFt
- Residential
Our popular Cordella Jem floor plan, situated on a spacious, corner lot is currently under construction at High Pointe. This open floor plan is 1899 sq. ft., offering 3 bedrooms, 2 baths and a 3 car garage. The kitchen has upgraded white cabinets with crown molding, a beautiful Level 4 Calcutta Nuvo quartz countertop, upgraded tile backsplash, gourmet kitchen which includes SS double oven and gas cooktop. Floors are tiled throughout with a Level 3 wood look 8x40 tile. All windows and slider doors are Impact Glass. This home has the upgraded Island Elevation.
View Virtual TourEssential Information
- MLS® #RX-10975491
- Price$596,373
- Bedrooms3
- Bathrooms2.00
- Full Baths2
- Square Footage1,899
- Year Built2024
- TypeResidential
- Sub-TypeSingle Family Detached
- StatusPending
Community Information
- Address6435 Seclusion Ter
- Area6331 - County Central (IR)
- CityVero Beach
- CountyIndian River
- StateFL
- Zip Code32967
Subdivision
HIGH POINTE SUBDIVISION - PHASE 1 P.D.
Amenities
- # of Garages3
- ViewPond
- Is WaterfrontYes
- WaterfrontPond
Amenities
Bike - Jog, Billiards, Clubhouse, Community Room, Exercise Room, Pickleball, Pool, Putting Green, Sidewalks, Street Lights
Utilities
Gas Natural, Public Sewer, Public Water
Interior
- HeatingCentral
- CoolingCentral
- # of Stories1
- Stories1.00
Interior Features
Cook Island, Pantry, Pull Down Stairs, Split Bedroom, Volume Ceiling, Walk-in Closet
Appliances
Cooktop, Dishwasher, Disposal, Microwave, Refrigerator, Wall Oven
Exterior
- Lot Description< 1/4 Acre
- WindowsImpact Glass
- RoofComp Shingle
- ConstructionCBS
Exterior Features
Auto Sprinkler, Covered Patio, Well Sprinkler
Additional Information
- Date ListedApril 5th, 2024
- Days on Website238
- ZoningResidential
- HOA Fees346
- HOA Fees Freq.Monthly
- Office: The Gho Homes Agency Llc
Property Location
6435 Seclusion Ter on www.jupiterabacoahomes.us
Offered at the current list price of $596,373, this home for sale at 6435 Seclusion Ter features 3 bedrooms and 2 bathrooms. This real estate listing is located in HIGH POINTE SUBDIVISION - PHASE 1 P.D. of Vero Beach, FL 32967 and is approximately 1,899 square feet. 6435 Seclusion Ter is listed under the MLS ID of RX-10975491 and has been available through www.jupiterabacoahomes.us for the Vero Beach real estate market for 238 days.Similar Listings to 6435 Seclusion Ter

- MLS® #: RX-10899868
- 246 Ocean Way
- Vero Beach, FL 32963
- $6,900,000
- 3 Bed, 4 Bath, 6,636 SqFt
- Residential

- MLS® #: RX-11004807
- 12506 Highway A1a
- Vero Beach, FL 32960
- $5,740,000
- 5 Bed, 5 Bath, 5,540 SqFt
- Residential

- MLS® #: RX-11008261
- 295 Estuary Dr
- Vero Beach, FL 32963
- $6,325,000
- 5 Bed, 6 Bath, 5,501 SqFt
- Residential

- MLS® #: RX-11020670
- 775 Azalea Lane
- Vero Beach, FL 32963
- $4,985,000
- 3 Bed, 4 Bath, 3,573 SqFt
- Residential
 All listings featuring the BMLS logo are provided by Beaches MLS Inc. Copyright 2024 Beaches MLS. This information is not verified for authenticity or accuracy and is not guaranteed.
All listings featuring the BMLS logo are provided by Beaches MLS Inc. Copyright 2024 Beaches MLS. This information is not verified for authenticity or accuracy and is not guaranteed.
© 2024 Beaches Multiple Listing Service, Inc. All rights reserved.
Listing information last updated on November 29th, 2024 at 9:30pm CST.


































