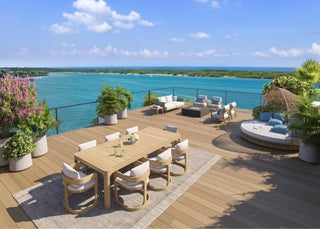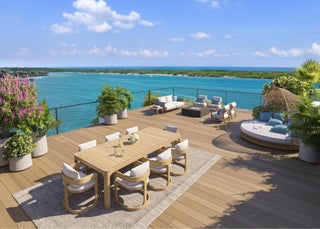- MLS® #: RX-11013879
- 426 Via Del Orso Dr
- Jupiter, FL 33477
- $5,650,000
- 5 Beds, 6 Bath, 4,662 SqFt
- Residential
The Bears Club is exclusive gated and nestled inside of almost 400 acres of preserve. Only 90 residences or so provide a private elegant lifestyle that surrounds the Jack Nicklaus Signature golf course. centrally located and very convenient to shopping, beaches, restaurants, medical facilities etc. There is no better opportunity, enjoy the Jupiter Lifestyle!
View Virtual TourEssential Information
- MLS® #RX-11013879
- Price$5,650,000
- Bedrooms5
- Bathrooms6.00
- Full Baths5
- Half Baths1
- Square Footage4,662
- Year Built2016
- TypeResidential
- Sub-TypeTownhouse / Villa / Row
- StyleVilla, Mediterranean
- StatusActive
Community Information
- Address426 Via Del Orso Dr
- Area5210
- SubdivisionBEARS CLUB GOLF VILLAS CONDO
- CityJupiter
- CountyPalm Beach
- StateFL
- Zip Code33477
Amenities
- Parking2+ Spaces
- # of Garages2.5
- ViewPool, Preserve
- WaterfrontNone
- Has PoolYes
- PoolInground, Heated, Salt Water
Amenities
Business Center, Manager on Site, Bike - Jog
Utilities
Cable, 3-Phase Electric, Public Sewer, Public Water, Gas Natural
Interior
- HeatingCentral
- CoolingCentral
- # of Stories2
- Stories2.00
Interior Features
Built-in Shelves, Closet Cabinets, Entry Lvl Lvng Area, Pantry, Split Bedroom, Walk-in Closet, Bar, Roman Tub, French Door, Custom Mirror
Appliances
Dishwasher, Disposal, Dryer, Freezer, Ice Maker, Microwave, Refrigerator, Smoke Detector, Washer, Auto Garage Open, Range - Gas, Generator Whle House
Exterior
- RoofBarrel, S-Tile
- ConstructionCBS, Concrete
Exterior Features
Built-in Grill, Fence, Outdoor Shower, Covered Patio, Open Patio, Auto Sprinkler, Custom Lighting
Windows
Impact Glass, Hurricane Windows
Additional Information
- Date ListedAugust 20th, 2024
- Days on Website191
- ZoningR1(cit
- HOA Fees4171
- HOA Fees Freq.Monthly
- Office: Compass Florida Llc
Property Location
426 Via Del Orso Dr on www.jupiterabacoahomes.us
Offered at the current list price of $5,650,000, this home for sale at 426 Via Del Orso Dr features 5 bedrooms and 6 bathrooms. This real estate listing is located in BEARS CLUB GOLF VILLAS CONDO of Jupiter, FL 33477 and is approximately 4,662 square feet. 426 Via Del Orso Dr is listed under the MLS ID of RX-11013879 and has been available through www.jupiterabacoahomes.us for the Jupiter real estate market for 191 days.Facts About Jupiter, FL
One of the draws to Jupiter, FL is the beach. Carlin Park is located in Jupiter and has picnic pavilions, hiking trails, a baseball diamond, a playground, six tennis courts, and fishing sites.
To mark the reef lying off the Jupiter Inlet, Congress in 1853 appropriated $35,000 to construct a lighthouse. At the top of the Jupiter Lighthouse, you can see the Loxahatchee River.
The Jupiter River and the Loxahatchee basin was used by British aviators as a training area for small see planes during the winter of 1916-1917.
Similar Listings to 426 Via Del Orso Dr

- MLS® #: RX-11024374
- 437 Via Del Orso Dr
- Jupiter, FL 33477
- $5,395,000
- 5 Bed, 7 Bath, 4,707 SqFt
- Residential

- MLS® #: RX-11048212
- 304 Villa Dr
- Jupiter, FL 33477
- $5,900,000
- 4 Bed, 5 Bath, 3,282 SqFt
- Residential

- MLS® #: RX-10880326
- 12450 Se Crystal Cove Pl #9
- Jupiter, FL 33469
- $5,295,000
- 3 Bed, 4 Bath, 3,550 SqFt
- Residential

- MLS® #: RX-10969000
- 12450 Se Crystal Cove Pl #10
- Jupiter, FL 33469
- $5,450,000
- 3 Bed, 4 Bath, 3,584 SqFt
- Residential
 All listings featuring the BMLS logo are provided by Beaches MLS Inc. Copyright 2025 Beaches MLS. This information is not verified for authenticity or accuracy and is not guaranteed.
All listings featuring the BMLS logo are provided by Beaches MLS Inc. Copyright 2025 Beaches MLS. This information is not verified for authenticity or accuracy and is not guaranteed.
© 2025 Beaches Multiple Listing Service, Inc. All rights reserved.
Listing information last updated on February 27th, 2025 at 7:30am CST.
















































































































