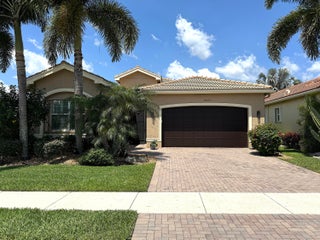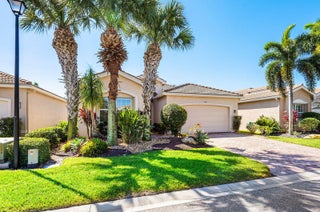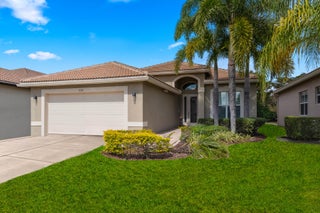- MLS® #: RX-11016710
- 9061 Clayton Mnr
- Boynton Beach, FL 33473
- $699,000
- 4 Beds, 4 Bath, 2,750 SqFt
- Residential
Valencia Reserve Daniela Model. Large Spacious Layout Features Triple Split Floor Plan. No Stairs! 4 True Bedrooms Plus a Large Den & 4 Full Baths. Large 18x18 Tile Laid on Diagonal in Living Areas and Carpet in Bedrooms. Upgrades Throughout. Level 5 Wood Cabinets in Kitchen with Granite and Stainless. Slide in Range and Undermount Sink. Awesome Eat in Kitchen Area. Cabinet Space Galore. 3 Upgraded Guest Baths. Great Room is Open to Kitchen and Awesome for Entertaining. Formal Dining Room. Primary Bath Features Dual Sinks, Spacious Shower and Large Roman Tub. Primary Closets Feature Organization Systems. Secondary Bedrooms have spacious Closets for Added Storage. Screened in Patio. Indoor Laundry Room. Accordion Shutters! Landscaped lot. Awesome Valencia Amenities. Hurry!
View Virtual TourEssential Information
- MLS® #RX-11016710
- Price$699,000
- Bedrooms4
- Bathrooms4.00
- Full Baths4
- Square Footage2,750
- Year Built2010
- TypeResidential
- Sub-TypeSingle Family Detached
- StatusPending
Community Information
- Address9061 Clayton Mnr
- Area4720
- SubdivisionValencia Reserve
- CityBoynton Beach
- CountyPalm Beach
- StateFL
- Zip Code33473
Amenities
- # of Garages2
- ViewGarden
- WaterfrontNone
Amenities
Clubhouse, Community Room, Exercise Room, Pool, Tennis, Cafe/Restaurant
Utilities
Cable, 3-Phase Electric, Public Sewer, Water Available
Parking
Driveway, Garage - Attached, Garage - Building
Interior
- HeatingCentral
- CoolingCeiling Fan, Central
- # of Stories1
- Stories1.00
Interior Features
Built-in Shelves, Split Bedroom, Walk-in Closet
Appliances
Auto Garage Open, Dishwasher, Dryer, Microwave, Range - Electric, Refrigerator, Washer, Storm Shutters
Exterior
- Lot Description< 1/4 Acre
- RoofS-Tile
- ConstructionCBS
Additional Information
- Date ListedAugust 30th, 2024
- Days on Website227
- ZoningResidential
- HOA Fees752
- HOA Fees Freq.Monthly
- Office: Lokation
Property Location
9061 Clayton Mnr on www.jupiterabacoahomes.us
Offered at the current list price of $699,000, this home for sale at 9061 Clayton Mnr features 4 bedrooms and 4 bathrooms. This real estate listing is located in Valencia Reserve of Boynton Beach, FL 33473 and is approximately 2,750 square feet. 9061 Clayton Mnr is listed under the MLS ID of RX-11016710 and has been available through www.jupiterabacoahomes.us for the Boynton Beach real estate market for 227 days.Similar Listings to 9061 Clayton Mnr

- MLS® #: RX-10990073
- 10793 Thomas Lake Mnr Mnr
- Boynton Beach, FL 33473
- $695,000
- 3 Bed, 3 Bath, 2,210 SqFt
- Residential

- MLS® #: RX-11069672
- 9612 Hunterston Dr
- Boynton Beach, FL 33473
- $669,000
- 3 Bed, 3 Bath, 2,210 SqFt
- Residential

- MLS® #: RX-11036240
- 8313 Boulder Mountain Ter
- Boynton Beach, FL 33473
- $699,999
- 2 Bed, 2 Bath, 1,766 SqFt
- Residential

- MLS® #: RX-11052085
- 12536 Crested Butte Av
- Boynton Beach, FL 33473
- $675,000
- 3 Bed, 3 Bath, 1,846 SqFt
- Residential
 All listings featuring the BMLS logo are provided by Beaches MLS Inc. Copyright 2025 Beaches MLS. This information is not verified for authenticity or accuracy and is not guaranteed.
All listings featuring the BMLS logo are provided by Beaches MLS Inc. Copyright 2025 Beaches MLS. This information is not verified for authenticity or accuracy and is not guaranteed.
© 2025 Beaches Multiple Listing Service, Inc. All rights reserved.
Listing information last updated on April 15th, 2025 at 1:30am CDT.






























































































































































































