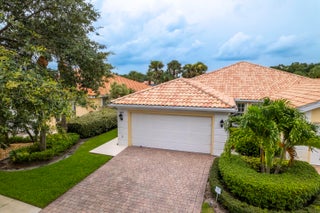- MLS® #: RX-11018045
- 4512 Se Bridgetown Ct
- Stuart, FL 34997
- $485,000
- 3 Beds, 2 Bath, 1,549 SqFt
- Residential
A truly move-in ready home! Immaculately maintained, freshly painted, and cleaned professionally for the new buyer. This home features a neutral palette on the walls and tile flooring throughout - ready for any style. So many upgrades to systems - request full spec list. 2024: new metal roof, new HVAC system, brand new refrigerator! Accordion shutters for simple storm prep, brick paver driveway and walkway, vaulted ceilings, covered/screened lanai, security system, professionally landscaped, and so much more.
View Virtual TourEssential Information
- MLS® #RX-11018045
- Price$485,000
- Bedrooms3
- Bathrooms2.00
- Full Baths2
- Square Footage1,549
- Year Built2003
- TypeResidential
- Sub-TypeTownhouse / Villa / Row
- Style< 4 Floors, Villa
- StatusPrice Change
Community Information
- Address4512 Se Bridgetown Ct
- CityStuart
- CountyMartin
- StateFL
- Zip Code34997
Area
7 - Stuart - South of Indian St
Subdivision
WILLOUGHBY (AKA WILLOUGHBY CAY)
Amenities
- # of Garages2
- WaterfrontNone
Amenities
Internet Included, Street Lights
Utilities
Cable, 3-Phase Electric, Public Sewer, Public Water, Underground
Parking
2+ Spaces, Driveway, Garage - Attached
Interior
- HeatingCentral, Electric
- CoolingCeiling Fan, Central, Electric
- # of Stories1
- Stories1.00
Interior Features
Closet Cabinets, Entry Lvl Lvng Area, Foyer, Cook Island, Laundry Tub, Pantry, Roman Tub, Split Bedroom, Walk-in Closet, Ctdrl/Vault Ceilings, French Door
Appliances
Auto Garage Open, Dishwasher, Disposal, Microwave, Range - Electric, Refrigerator, Smoke Detector, Storm Shutters, Washer/Dryer Hookup, Water Heater - Elec
Exterior
- RoofMetal
- ConstructionVinyl Siding, Block
Exterior Features
Auto Sprinkler, Room for Pool, Screen Porch, Shutters
Lot Description
< 1/4 Acre, Paved Road, Private Road
Windows
Blinds, Impact Glass, Verticals
School Information
- ElementaryPinewood Elementary School
- HighMartin County High School
Middle
Dr. David L. Anderson Middle School
Additional Information
- Date ListedSeptember 4th, 2024
- Days on Website87
- ZoningRES
- HOA Fees261
- HOA Fees Freq.Monthly
- Office: Lpt Realty
Property Location
4512 Se Bridgetown Ct on www.jupiterabacoahomes.us
Offered at the current list price of $485,000, this home for sale at 4512 Se Bridgetown Ct features 3 bedrooms and 2 bathrooms. This real estate listing is located in WILLOUGHBY (AKA WILLOUGHBY CAY) of Stuart, FL 34997 and is approximately 1,549 square feet. 4512 Se Bridgetown Ct is listed under the MLS ID of RX-11018045 and has been available through www.jupiterabacoahomes.us for the Stuart real estate market for 87 days.Facts About Stuart, FL
Stuart Beach is renowned for its diligent and well trained lifeguards mixed with the fantastic surf the area has it makes Stuart an excellent place to learn how to surf.
Some great local Stuart landmarks incluse the Lyric Theatre, the House of Refuge and the Elliot Museum
Struart Florida is nicknamed the "The Sailfish Capital of the World"
Similar Listings to 4512 Se Bridgetown Ct

- MLS® #: RX-11009458
- 4530 Se Bridgetown Ct
- Stuart, FL 34997
- $475,000
- 3 Bed, 2 Bath, 1,549 SqFt
- Residential

- MLS® #: RX-10960425
- 5200 Se Schooner Oaks Way
- Stuart, FL 34997
- $445,000
- 3 Bed, 2 Bath, 1,600 SqFt
- Residential

- MLS® #: RX-11004409
- 997 Sw Balmoral Trce Trce
- Stuart, FL 34997
- $479,000
- 2 Bed, 2 Bath, 1,678 SqFt
- Residential

- MLS® #: RX-11017779
- 1056 Sw Balmoral Trce
- Stuart, FL 34997
- $455,900
- 2 Bed, 2 Bath, 1,528 SqFt
- Residential
 All listings featuring the BMLS logo are provided by Beaches MLS Inc. Copyright 2024 Beaches MLS. This information is not verified for authenticity or accuracy and is not guaranteed.
All listings featuring the BMLS logo are provided by Beaches MLS Inc. Copyright 2024 Beaches MLS. This information is not verified for authenticity or accuracy and is not guaranteed.
© 2024 Beaches Multiple Listing Service, Inc. All rights reserved.
Listing information last updated on November 30th, 2024 at 10:15am CST.
























































































