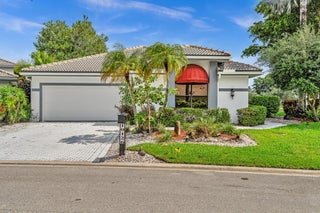- MLS® #: RX-11024586
- 10126 Spyglass Way
- Boca Raton, FL 33498
- $599,000
- 3 Beds, 4 Bath, 3,057 SqFt
- Residential
THIS FANTASTIC CONTEMPORARY ONE STORY HOME IS LOCATED ON ONE OF THE BEST AND LARGEST LAKE LOTS WITH FOUNTAIN AND GOLF VIEWS. IT HAS 3 BEDROOM 3,5 BATHROOMS, PLUS A LARGE DEN OR OFFICE THAT COULD BE MADE INTO A 4TH BEDROOM. THE LARGE RENOVATED KITCHEN HAS BRAND NEW DESIGNER REFRIGERATOR AND WALL OVEN AND A OVERSIZED ISLAND THAT FLOWS INTO THE OPEN FLOOR PLAN. GREAT FOR FAMILY'S OR PARTIES. MASTER HAS HIS AND HER SEPERATE BATHROOMS. NEW FLAT ROOF, FASCIA, A/C DUCTS, WASHER AND DRYER, HOT WATER HEATER + IMPROVEMENTS. ONLY 1 NEIGHBOR NEXT TO THE HOME WITH AN EXPANSIVE LANDSCAPED AREA DOWN TO THE LAKE. THE PRIVATE GATED STONEBRIDGE COUNTRY CLUB IS LOCATED IN ONE OF THE HOTTEST PARTS OF BOCA AND INCLUDES CLUBHOUSE, TENNIS, GOLF, FITNESS CENTER, PICKLE BALL AND MANY EVENTS AND ACTIVITIES.
View Virtual TourEssential Information
- MLS® #RX-11024586
- Price$599,000
- Bedrooms3
- Bathrooms4.00
- Full Baths4
- Square Footage3,057
- Year Built1987
- TypeResidential
- Sub-TypeSingle Family Detached
- StyleContemporary, Ranch
- StatusActive Under Contract
Community Information
- Address10126 Spyglass Way
- Area4860
- CityBoca Raton
- CountyPalm Beach
- StateFL
- Zip Code33498
Subdivision
STONEBRIDGE COUNTRY CLUB SPYGLASS
Amenities
- Parking Spaces2
- # of Garages2
- ViewGolf, Other, Lake
- Is WaterfrontYes
- WaterfrontLake
Amenities
Clubhouse, Exercise Room, Pickleball, Pool, Putting Green, Sidewalks, Street Lights, Tennis, Cafe/Restaurant
Utilities
Cable, 3-Phase Electric, Public Sewer, Public Water
Parking
2+ Spaces, Garage - Attached, Driveway, Drive - Decorative
Interior
- HeatingCentral
- CoolingCentral, Electric, Paddle Fans
- # of Stories1
- Stories1.00
Interior Features
Entry Lvl Lvng Area, Cook Island, Pantry, Roman Tub, Walk-in Closet, Wet Bar, Ctdrl/Vault Ceilings, Foyer
Appliances
Auto Garage Open, Cooktop, Dishwasher, Disposal, Dryer, Freezer, Ice Maker, Range - Electric, Refrigerator, Smoke Detector, Wall Oven, Washer, Water Heater - Elec
Exterior
- Lot Description1/4 to 1/2 Acre
- WindowsSliding
- RoofS-Tile
- ConstructionCBS, Other, Block
Exterior Features
Auto Sprinkler, Covered Patio, Lake/Canal Sprinkler
School Information
- ElementarySunrise Park Elementary School
- MiddleEagles Landing Middle School
- HighOlympic Heights Community High
Additional Information
- Date ListedSeptember 27th, 2024
- Days on Website187
- ZoningAR
- HOA Fees618
- HOA Fees Freq.Monthly
- Office: Re/max Services
Property Location
10126 Spyglass Way on www.jupiterabacoahomes.us
Offered at the current list price of $599,000, this home for sale at 10126 Spyglass Way features 3 bedrooms and 4 bathrooms. This real estate listing is located in STONEBRIDGE COUNTRY CLUB SPYGLASS of Boca Raton, FL 33498 and is approximately 3,057 square feet. 10126 Spyglass Way is listed under the MLS ID of RX-11024586 and has been available through www.jupiterabacoahomes.us for the Boca Raton real estate market for 187 days.Similar Listings to 10126 Spyglass Way
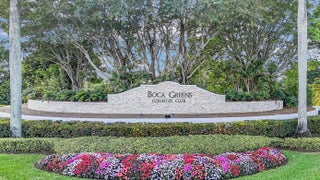
- MLS® #: RX-11049098
- 10090 Camelback Lane
- Boca Raton, FL 33498
- $600,000
- 3 Bed, 2 Bath, 1,578 SqFt
- Residential
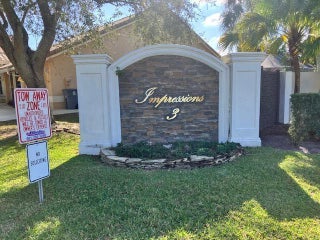
- MLS® #: RX-11051012
- 11055 Lakeaire Cir
- Boca Raton, FL 33498
- $599,000
- 3 Bed, 2 Bath, 1,908 SqFt
- Residential
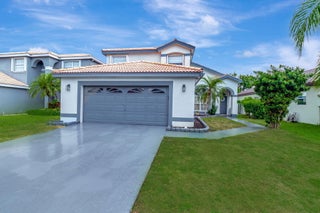
- MLS® #: RX-11053134
- 18977 Adagio Dr
- Boca Raton, FL 33498
- $649,900
- 4 Bed, 3 Bath, 2,066 SqFt
- Residential
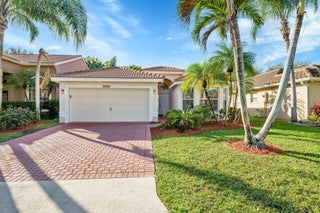
- MLS® #: RX-11057810
- 10940 Crescendo Cir
- Boca Raton, FL 33498
- $625,000
- 4 Bed, 3 Bath, 1,980 SqFt
- Residential
 All listings featuring the BMLS logo are provided by Beaches MLS Inc. Copyright 2025 Beaches MLS. This information is not verified for authenticity or accuracy and is not guaranteed.
All listings featuring the BMLS logo are provided by Beaches MLS Inc. Copyright 2025 Beaches MLS. This information is not verified for authenticity or accuracy and is not guaranteed.
© 2025 Beaches Multiple Listing Service, Inc. All rights reserved.
Listing information last updated on April 3rd, 2025 at 12:45am CDT.









































