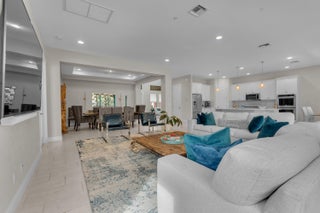- MLS® #: RX-11033310
- 8205 Banpo Bridge Way
- Delray Beach, FL 33446
- $1,900,000
- 4 Beds, 5 Bath, 4,248 SqFt
- Residential
Sensational 4 bedroom, bonus room/optional 5th bedroom, plus office, 4.5 bath, 3 car garage home with custom interior styling. This home has all impact windows and doors. Casual gatherings will thrive in this open floor-plan. The Great-room has a dramatic 2 story ceiling. Chef inspired kitchen has stainless steel double oven and microwave, refrigerator and dish washer all set within upgraded cabinetry. On the main floor there is a formal dining room, living room with double volume ceiling, family room, breakfast area, bar, cabana bath, luxurious master suite and an suite guest as well. Upstairs enjoy a large bonus room, loft and office furniture is build and stay, 2 spacious suite bedrooms, generator heated and salted pool. Take the opportunity to live in the ultimate luxury lifestyle
View Virtual TourEssential Information
- MLS® #RX-11033310
- Price$1,900,000
- Bedrooms4
- Bathrooms5.00
- Full Baths4
- Half Baths1
- Square Footage4,248
- Year Built2015
- TypeResidential
- Sub-TypeSingle Family Detached
- StyleMediterranean
- StatusActive
Community Information
- Address8205 Banpo Bridge Way
- Area4740
- SubdivisionBRIDGES PL 7
- CityDelray Beach
- CountyPalm Beach
- StateFL
- Zip Code33446
Amenities
- Parking2+ Spaces, Garage - Attached
- # of Garages3
- ViewGarden
- WaterfrontNone
- Has PoolYes
Amenities
Basketball, Cafe/Restaurant, Clubhouse, Exercise Room, Game Room, Picnic Area, Playground, Pool, Sauna, Sidewalks, Spa-Hot Tub, Street Lights, Tennis
Utilities
Cable, 3-Phase Electric, Public Sewer, Public Water
Pool
Heated, Inground, Salt Water, Spa
Interior
- HeatingCentral, Electric
- CoolingCeiling Fan, Central, Electric
- # of Stories2
- Stories2.00
Interior Features
Foyer, Cook Island, Laundry Tub, Split Bedroom, Upstairs Living Area, Volume Ceiling, Walk-in Closet
Appliances
Auto Garage Open, Cooktop, Dishwasher, Disposal, Dryer, Ice Maker, Microwave, Refrigerator, Smoke Detector, Wall Oven, Washer, Purifier
Exterior
- Exterior FeaturesFence, Zoned Sprinkler
- Lot Description< 1/4 Acre, West of US-1
- WindowsBlinds, Impact Glass, Sliding
- RoofS-Tile
- ConstructionCBS, Concrete
School Information
- MiddleEagles Landing Middle School
Elementary
Whispering Pines Elementary School
High
Spanish River Community High School
Additional Information
- Date ListedNovember 1st, 2024
- Days on Website27
- ZoningResidential
- HOA Fees700
- HOA Fees Freq.Monthly
- Office: Century 21 Stein Posner
Property Location
8205 Banpo Bridge Way on www.jupiterabacoahomes.us
Offered at the current list price of $1,900,000, this home for sale at 8205 Banpo Bridge Way features 4 bedrooms and 5 bathrooms. This real estate listing is located in BRIDGES PL 7 of Delray Beach, FL 33446 and is approximately 4,248 square feet. 8205 Banpo Bridge Way is listed under the MLS ID of RX-11033310 and has been available through www.jupiterabacoahomes.us for the Delray Beach real estate market for 27 days.Similar Listings to 8205 Banpo Bridge Way

- MLS® #: RX-10971078
- 8426 Sawpine Rd
- Delray Beach, FL 33446
- $1,799,000
- 5 Bed, 5 Bath, 4,623 SqFt
- Residential

- MLS® #: RX-11008679
- 16050 Tuscany Estates Dr
- Delray Beach, FL 33446
- $1,980,018
- 5 Bed, 6 Bath, 4,258 SqFt
- Residential

- MLS® #: RX-11010444
- 9542 Eden Roc Ct
- Delray Beach, FL 33446
- $1,729,999
- 4 Bed, 5 Bath, 4,331 SqFt
- Residential

- MLS® #: RX-11021327
- 6783 Skyline Dr
- Delray Beach, FL 33446
- $1,999,000
- 3 Bed, 3 Bath, 4,030 SqFt
- Residential
 All listings featuring the BMLS logo are provided by Beaches MLS Inc. Copyright 2024 Beaches MLS. This information is not verified for authenticity or accuracy and is not guaranteed.
All listings featuring the BMLS logo are provided by Beaches MLS Inc. Copyright 2024 Beaches MLS. This information is not verified for authenticity or accuracy and is not guaranteed.
© 2024 Beaches Multiple Listing Service, Inc. All rights reserved.
Listing information last updated on November 28th, 2024 at 1:45pm CST.








































































































































