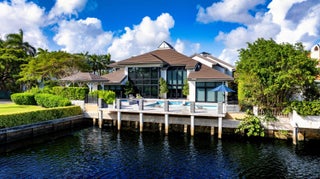- MLS® #: RX-11035534
- 4698 Sanctuary Lane
- Boca Raton, FL 33431
- $11,950,000
- 5 Beds, 7 Bath, 8,230 SqFt
- Residential
Blending contemporary architecture with lofty urban chic, this dramatic yachting estate offers a voluminous open floor plan with stunning interiors, serene water views, and direct ocean access.A massive glass grid entry with oversized custom double doors reveals a towering 30-foot foyer, which is a prelude to the voluminous expanse of this open-plan design. A skylit gallery sitting area is framed by twin suspended staircases with open cable rails and recessed stair lights. The dining area offers a floor-to-ceiling expansive grid window wall view of the sun-drenched pool and waterway. Soaring shiplap walls and bleached oak designed porcelain floors provide a modern farmhouse ambience.DISCLAIMER: Information published or otherwise provided by the listing company and its representatives including but not limited to prices, measurements, square footages, lot sizes, calculations, statistics, and videos are deemed reliable but are not guaranteed and are subject to errors, omissions or changes without notice. All such information should be independently verified by any prospective purchaser or seller. Parties should perform their own due diligence to verify such information prior to a sale or listing. Listing company expressly disclaims any warranty or representation regarding such information. Prices published are either list price, sold price, and/or last asking price. The listing company participates in the Multiple Listing Service and IDX. The properties published as listed and sold are not necessarily exclusive to listing company and may be listed or have sold with other members of the Multiple Listing Service. Transactions where listing company represented both buyers and sellers are calculated as two sales. Some affiliations may not be applicable to certain geographic areas. If your property is currently listed with another broker, please disregard any solicitation for services. Information published or otherwise provided by seller, listing company or its representatives is deemed reliable but are not guaranteed and subject to errors, omissions, or changes without notice. Copyright 2025 by the listing company. All Rights Reserved.
View Virtual TourEssential Information
- MLS® #RX-11035534
- Price$11,950,000
- Bedrooms5
- Bathrooms7.00
- Full Baths6
- Half Baths1
- Square Footage8,230
- Year Built1989
- TypeResidential
- Sub-TypeSingle Family Detached
- Style< 4 Floors, Contemporary
- StatusActive
Community Information
- Address4698 Sanctuary Lane
- Area4180
- SubdivisionSANCTUARY
- CityBoca Raton
- CountyPalm Beach
- StateFL
- Zip Code33431
Amenities
- UtilitiesPublic Sewer, Public Water
- # of Garages3
- ViewCanal, Garden, Pool
- Is WaterfrontYes
- Has PoolYes
Amenities
Boating, Playground, Street Lights, Tennis
Parking
2+ Spaces, Driveway, Garage - Attached
Waterfront
Ocean Access, Interior Canal, No Fixed Bridges, Navigable, Seawall
Pool
Heated, Inground, Salt Water, Spa
Interior
- HeatingCentral, Zoned
- CoolingCentral, Zoned
- FireplaceYes
- # of Stories2
- Stories2.00
Interior Features
Built-in Shelves, Ctdrl/Vault Ceilings, Decorative Fireplace, Elevator, Entry Lvl Lvng Area, Fireplace(s), Foyer, Cook Island, Pantry, Roman Tub, Upstairs Living Area, Volume Ceiling, Walk-in Closet, Sky Light(s)
Appliances
Auto Garage Open, Dishwasher, Disposal, Dryer, Freezer, Ice Maker, Microwave, Refrigerator, Smoke Detector, Wall Oven, Washer, Fire Alarm, Central Vacuum
Exterior
- RoofConcrete Tile, Flat Tile
- ConstructionCBS, Frame
Exterior Features
Auto Sprinkler, Zoned Sprinkler, Cabana
Lot Description
1/4 to 1/2 Acre, Corner Lot, East of US-1, Paved Road, Private Road
Windows
Impact Glass, Hurricane Windows
Additional Information
- Date ListedNovember 8th, 2024
- Days on Website145
- ZoningR1A/R1B
- HOA Fees2006
- HOA Fees Freq.Monthly
- Office: Premier Estate Properties Inc
Property Location
4698 Sanctuary Lane on www.jupiterabacoahomes.us
Offered at the current list price of $11,950,000, this home for sale at 4698 Sanctuary Lane features 5 bedrooms and 7 bathrooms. This real estate listing is located in SANCTUARY of Boca Raton, FL 33431 and is approximately 8,230 square feet. 4698 Sanctuary Lane is listed under the MLS ID of RX-11035534 and has been available through www.jupiterabacoahomes.us for the Boca Raton real estate market for 145 days.Similar Listings to 4698 Sanctuary Lane
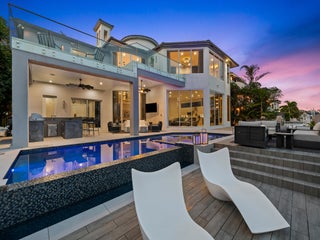
- MLS® #: RX-11016504
- 782 Ne Harbour Dr
- Boca Raton, FL 33431
- $10,950,000
- 6 Bed, 7 Bath, 5,294 SqFt
- Residential
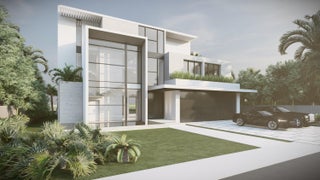
- MLS® #: RX-10961359
- 541 Golden Harbour Dr
- Boca Raton, FL 33432
- $11,500,000
- 5 Bed, 9 Bath, 7,898 SqFt
- Residential
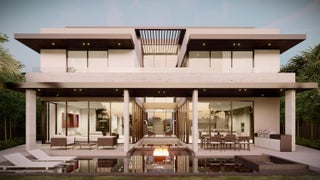
- MLS® #: RX-10977135
- 651 Golden Harbour Dr
- Boca Raton, FL 33432
- $11,950,000
- 6 Bed, 9 Bath, 7,490 SqFt
- Residential
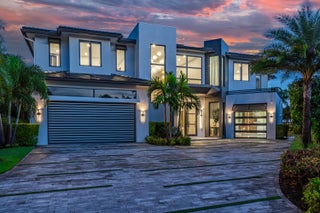
- MLS® #: RX-11008059
- 117 Thatch Palm Cove
- Boca Raton, FL 33432
- $12,275,000
- 5 Bed, 6 Bath, 7,791 SqFt
- Residential
 All listings featuring the BMLS logo are provided by Beaches MLS Inc. Copyright 2025 Beaches MLS. This information is not verified for authenticity or accuracy and is not guaranteed.
All listings featuring the BMLS logo are provided by Beaches MLS Inc. Copyright 2025 Beaches MLS. This information is not verified for authenticity or accuracy and is not guaranteed.
© 2025 Beaches Multiple Listing Service, Inc. All rights reserved.
Listing information last updated on April 3rd, 2025 at 1:15am CDT.












































