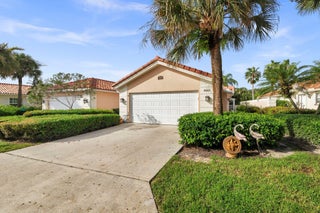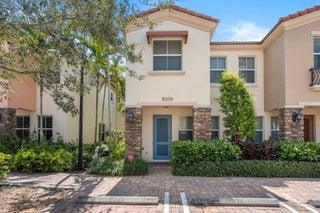- MLS® #: RX-11036304
- 7061 Gila Lane
- West Palm Beach, FL 33411
- $474,900
- 2 Beds, 2 Bath, 1,680 SqFt
- Residential
Extras, Extras! Read All About Them! That's Right! This Stunning, Customized, Extended Capri on an Awe-Inspiring Extra, Wide, Lushly Landscaped & Densely Treed, Private, Parcel is Almost 1.5 Times the Size of the typical Lot with a Rare 66 Feet of Street Frontage & also bordering another Extra 50 Feet of Lush Common Area! It Feels like an Enchanted Forest with Mature Oak Trees & Specimen Plant Varieties, Plus Butterfly & Herb Gardens! Truly Spectacular & Unique! In RiverWalk, A 24 Hour Manned Gated Community in One of the Best Locations in Palm Beach County, 15-20 minutes to Everything including Palm Beach, the Ocean & Airport! This is Only the Beginning! There is a New(2023) Barcelona Desert Spice Barrel Tile Roof with 7 Inch Gutters & Metal Soffit Ventilation & to Miami-Dade County CodeHurricane Shutters on All the Windows & the Front Door Plus the Fantastic, One-of-a-Kind Bonus Room/Solarium/Garden Room has Hurricane Impact Sliding Glass Doors(2021) Overlooking that Fabulous Wooded Sanctuary! The Lush, Wide Garden Entry Walkway Leads to the 18 Inch Porcelain Tile on the Diagonal Floored Foyer (Which is throughout the Entire Residence & is Dazzling!) with a Designer Fixture that Leads to the Great Room with a 12 Foot Vaulted Ceiling, a Stunning, Unique Built-in Entertainment Center with a Granite Counter Top, a Custom Wine Rack & Liquor Bar with Matching Framed Mirror & Crown Molding! Plus there is LED Lighting a Real Flame Electric Fireplace with Extra Display Shelving & a Ceiling Fan, that opens to the Custom Mayfield Group Designed Enlarged Kitchen(An additional 8 Feel of Desk/Office Space has been incorporated into the space, Perfect for Today's, Stay at Home, Telecommuting Workforce!) the Hub for Everyday Living & Casual Entertaining with Solid Wood 14 Inch-Deep Cabinets with Pullout Cabinet Drawers & Shelves, a Spice Rack & Custom Pantry, the Desk with Multiple Drawers & a Window with a Hunter Douglas Silhouette Window Shade Overlooking the Lush Property & Lighted Glass from McMow Art Glass! There are Level 3 Granite Bullnose Granite CounterTops & Backsplashes, a Newer GE Profile, Counter Depth Double Door Refrigerator with Csbinet Matching Wood Panel Doors & Precise Fill & Ice Connected to a RO Water Filter, A Kohler Desert Sand Deep Double-Bowl Sink with a Soap Dispenser, RO Faucet (Connects to the RO Water Filer under the Sink) with a Moen Aberdeen Faucet & a Commercial Level Viking Disposal with a Window that Overlooks the Grounds with a Hunter-Douglas Wood Blinds that matches the Cabinetry! There is a GE Profile Ceramic Top Range with a Double Oven, a Custom Wood Carved, Provincial Range Hood with a Commercial Level Braun Vent Fan, a GE New(2024) GE Dishwasher, an Under the Counter Sharp Microwave, LED Ceiling High Hats & Counter Lighting, An Inviting Breakfast Bar, a Ceiling Fan & Designer Lighting Fixtures, that Overlooks 30 Feet of Fantastic, Open Entertaining Space that is currently being used as the Desk/Office Space & a 22 Foot Gracious, Formal, Entertainment Size, Dining Room with a Designer Chandelier, A Double Window Overlooking those Lush Grounds with a Hunter Douglas Silhouette Window Shade & Hunter Douglas Privacy Fabric Verticals to Match the Benjamin Moore Carlisle Cream Wall Paint(Which is throughout the Residence) that is the Epitome of Luxury & Sophistication that opens to the One-of-a-Kind Solarium/Garden/Family Room with a Sea & Beach Decor, a Ceiling Fan, a Faux Wood Ceramic Tile Floor & Two Walls of those Hurricane Impact Sliding Glass Doors(12 Feet & 8 Feet)that overlook, on Two Sides, the Breathtaking Extra Wide Premium, Lush, Wooded Paradise, that seems to Go On & On...... It Brings the Outside in & the Inside out! You Feel Like You are in the Middle of a Forest in New England!(Survey attached under the Documents Tab)The Secluded & Private Master Suite, that easily can Fit a King Size Bed, has Hunter Douglas Plantation Shutters, on the Double Window with those Garden Views! a Walk-in Closet with a Built-ins, Plus a Dressing area with Another Large Closet & a Private Designer Bath with a Custom Decorative Ceramic Tile Shower with Feature Mini Tile Accents, a Built-in Tile Bench, a Seamless Glass Door & Wide Glass Side Panel, a Moen Showhouse Design Valve for Shower Head or Hand Held European Style Shower & Moen Kingsley Vertical & Horizonal Grab Bars, a Toto Ultramax Water-Conserving Toilet with a Bidet Seat Optional Waterline & Electrical Hook-up, Moen Showhouse Design Towel Bars, Custom Wood Cabinets & Two Beveled Mirrors with Double Under Counter Sinks & Pullout Drawers by Mayfield Design Group, a Large Linen Closet & Extra Towel Shelves! The Second Bedroom with a Unique Western/Mountain Decor has A Huge Walk-in Closet with Built-ins, Extra Shelving & Controls for a X-finity DVR are built into the Closet, Hunter Douglas Wood Blinds & a Wall Bracket for a TV, Plus with the Closing of a Door is like another Private Suite with access to the Main Bath with a Built-in Tub & Shower, a Newer(2023) Exhaust Fan/LED Lighting, a Toto Ultramax ADA Water Conserving Toilet, an Extra Long Vanity with Drawers & a Sink with a Moen Faucet (2023)Upgrade, Nightlight & a Wood Framed Mirror, with a Pine Cone Decor with a Custom Branch Towel Bar & a Linen Closet! The Convenient Laundry room/Butler's Pantry has a Window Overlooking the Lush Parcel with a Hunter Douglas Wood Blind, Loads of Extra Built-in Cabinetry, an Extra Large Laundry Sink, Iron Dedicated Electrical Outlet & a New(2024)Whirlpool Full Size Washer & Dryer & leads to the 2 Car Garage with Extra Storage Cabinet & Work Counters & Pull DownStairs to the Attic with Oversized Floored Storage! The HVAC is a Carrier(2014) that has been serviced & maintained by Cassidy AC & the Hot Water Tank is a Rheem(2007) There is a Central Vacuum System & Security plus Outdoor Security Lighting & a Blink Security System! A Stark Extermination Contract & Qualifies for My Safe Florida Home Rebates! The 600 Acre Community is Incomparable having 200 Acres of Lakes, 12 miles of Pedestrian Walkways with Cobblestone Bridges, Park Benches & Street lamps! There is a Roving Security Patrol, an Exclusive 24 Cable Channel to find out what is going on & there is a lot! The Town Center, the Heart & Soul of the Community has All The Amenities including 3 Heated Swimming Pools (1 Lap Pool, 1 Adult & 1 Resort), 6 Har-Tru Lighted Tennis Courts, 4 Lighted Pickleball Courts with an onsite USPTA Pro on Staff & a Pro Shop, a Fitness Center, a Bocce Court, a Tot Lot, a Post Office, Plus the Acclaimed "Centanni Cafe", a Genuine Italian Restaurant in the Town Center, run by a Chef with over 24 years Experience in Italian Cuisine with Outdoor & Indoor Dining overlooking 3 Lakes for your Dining Pleasure serving Lunch, Dinner & there will be Special Parties on Holidays too! There are also Takeout and Catering Services! These Service & Amenities are included in the HOA! Plus, the grounds of the property, front & back are taken care by the HOA Fee plus so is the Newly Upgraded X-finity Platform Comcast Cable & Internet Service! It is like Living in a 5 Star Resort, 365 days a year! Sit Back, Relax & Enjoy Living in the Ultimate Florida Lifestyle Community! You will never want to Leave! This Residence is Unbelievable! Words Still Can Not Adequately Describe the Custom Upgraded & Designer Improvements with a Level of Style & Taste that makes this a Uniquely Beautiful & Extraordinary Gem! It is also On a One-Of-Kind Extra Wide, Oversized, Lush Wooded Parcel, bordering a Green, Wooded Preserve & Just One Lucky Buyer will have the Opportunity to call it Home!
View Virtual TourEssential Information
- MLS® #RX-11036304
- Price$474,900
- Bedrooms2
- Bathrooms2.00
- Full Baths2
- Square Footage1,680
- Year Built1996
- TypeResidential
- Sub-TypeTownhouse / Villa / Row
- StyleMediterranean, Villa
- StatusActive
Community Information
- Address7061 Gila Lane
- Area5580
- SubdivisionRIVERWALK
- CityWest Palm Beach
- CountyPalm Beach
- StateFL
- Zip Code33411
Amenities
- # of Garages2
- ViewGarden, Other, Preserve
- WaterfrontNone
Amenities
Bike - Jog, Community Room, Exercise Room, Internet Included, Manager on Site, Pickleball, Pool, Sidewalks, Street Lights, Tennis, Cafe/Restaurant, Bocce Ball
Utilities
Cable, 3-Phase Electric, Public Sewer, Public Water
Parking
2+ Spaces, Driveway, Garage - Attached, Vehicle Restrictions
Interior
- HeatingCentral, Electric
- CoolingCeiling Fan, Central, Electric
- FireplaceYes
- # of Stories1
- Stories1.00
Interior Features
Built-in Shelves, Closet Cabinets, Ctdrl/Vault Ceilings, Custom Mirror, Decorative Fireplace, Foyer, Laundry Tub, Pantry, Pull Down Stairs, Split Bedroom, Volume Ceiling, Walk-in Closet
Appliances
Auto Garage Open, Dishwasher, Disposal, Dryer, Ice Maker, Microwave, Range - Electric, Refrigerator, Smoke Detector, Storm Shutters, Washer, Water Heater - Elec, Central Vacuum
Exterior
- RoofBarrel
- ConstructionConcrete, Frame/Stucco
Exterior Features
Auto Sprinkler, Custom Lighting, Shutters
Lot Description
1/4 to 1/2 Acre, Interior Lot, Sidewalks, Cul-De-Sac, Irregular Lot, Treed Lot
Windows
Blinds, Impact Glass, Sliding, Verticals, Double Hung Metal, Plantation Shutters
Additional Information
- Date ListedNovember 12th, 2024
- Days on Website58
- ZoningRPD(ci
- HOA Fees487
- HOA Fees Freq.Monthly
- Office: The Corcoran Group
Property Location
7061 Gila Lane on www.jupiterabacoahomes.us
Offered at the current list price of $474,900, this home for sale at 7061 Gila Lane features 2 bedrooms and 2 bathrooms. This real estate listing is located in RIVERWALK of West Palm Beach, FL 33411 and is approximately 1,680 square feet. 7061 Gila Lane is listed under the MLS ID of RX-11036304 and has been available through www.jupiterabacoahomes.us for the West Palm Beach real estate market for 58 days.Facts About West Palm Beach, FL
The Museum at Ragtops Motorcars is one of West Palm Beach most interesting attractions. It has housed some of the most interesting 1950s and 1960s memorabilia since it opened in 1908.
To enjoy a taste of the local ethnic cuisine that has inspired West Palm Beach since its inception visit Havana. This Cuban-style restaurant features specialties like Cuban coffee, fried churros , exotic fruits and slow roasted Spanish chicken.
If you are looking for some vibrant nightlife in West Palm Beach then visit Dr. Feelgood's Rock Bar and Grill. This colorful nightclub was created by Motley Crue’s front man Vince Neil and is a exciting venue for those looking for some great West Palm Beach nightlife.
Similar Listings to 7061 Gila Lane

- MLS® #: RX-11024777
- 7067 Grassy Bay Dr
- West Palm Beach, FL 33411
- $489,900
- 2 Bed, 2 Bath, 1,526 SqFt
- Residential

- MLS® #: RX-11017616
- 2781 Eagle Rock Cir #307
- West Palm Beach, FL 33411
- $430,000
- 3 Bed, 3 Bath, 1,913 SqFt
- Residential

- MLS® #: RX-11022135
- 8328 Cocoplum Sound Lane
- West Palm Beach, FL 33411
- $450,000
- 3 Bed, 3 Bath, 1,590 SqFt
- Residential

- MLS® #: RX-11027291
- 2586 Livingston Lane
- West Palm Beach, FL 33411
- $508,000
- 3 Bed, 2 Bath, 1,648 SqFt
- Residential
 All listings featuring the BMLS logo are provided by Beaches MLS Inc. Copyright 2025 Beaches MLS. This information is not verified for authenticity or accuracy and is not guaranteed.
All listings featuring the BMLS logo are provided by Beaches MLS Inc. Copyright 2025 Beaches MLS. This information is not verified for authenticity or accuracy and is not guaranteed.
© 2025 Beaches Multiple Listing Service, Inc. All rights reserved.
Listing information last updated on January 9th, 2025 at 7:15pm CST.






































































































































































