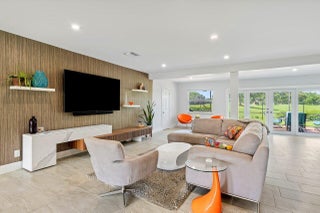- MLS® #: RX-11047042
- 12105 Oakvista Dr
- Boynton Beach, FL 33437
- $710,000
- 3 Beds, 3 Bath, 2,575 SqFt
- Residential
Rarely available one of the largest floor plans, lake views, expanded screened in patio. Double designer glass door, ceramic tile throughout, cathedral ceilings, bright and open incl. living room, family room, formal dining room & 3 bedrooms all with custom closets. Spacious eat-in kitchen with breakfast area, snack bar, stainless steel appliances, granite counter tops, design backsplash, large pantry with pull-out shelves. Primary Bedroom En-suite features tray ceilings, 2 large custom built-in closets, dual sinks, roman tub and walk-in shower. Large laundry room. Accordian Shutters, 22 kw permanent generator. Recently renovated clubhouse with resort pool, fitness center, sauna, tennis, pickle ball, bocce, cardrooms. Lot's of live entertainment, fun activities, movies and shows
View Virtual TourEssential Information
- MLS® #RX-11047042
- Price$710,000
- Bedrooms3
- Bathrooms3.00
- Full Baths2
- Half Baths1
- Square Footage2,575
- Year Built2003
- TypeResidential
- Sub-TypeSingle Family Detached
- StyleMediterranean
- StatusActive
Community Information
- Address12105 Oakvista Dr
- Area4620
- SubdivisionAvalon Estates
- CityBoynton Beach
- CountyPalm Beach
- StateFL
- Zip Code33437
Amenities
- Parking2+ Spaces
- # of Garages2
- ViewLake
- Is WaterfrontYes
- WaterfrontLake
Amenities
Bike - Jog, Bocce Ball, Clubhouse, Exercise Room, Game Room, Internet Included, Manager on Site, Pickleball, Playground, Pool, Sauna, Shuffleboard, Spa-Hot Tub, Tennis
Utilities
Cable, 3-Phase Electric, Public Sewer, Public Water, Underground
Interior
- HeatingElectric
- CoolingElectric
- # of Stories1
- Stories1.00
Interior Features
Ctdrl/Vault Ceilings, Foyer, Laundry Tub, Pantry, Roman Tub, Split Bedroom, Walk-in Closet
Appliances
Auto Garage Open, Dishwasher, Dryer, Microwave, Refrigerator, Smoke Detector, Washer, Water Heater - Elec
Exterior
- RoofConcrete Tile, S-Tile
- ConstructionCBS
Exterior Features
Auto Sprinkler, Covered Patio, Screened Patio, Shutters, Zoned Sprinkler
Lot Description
< 1/4 Acre, Sidewalks, West of US-1
Windows
Plantation Shutters, Sliding, Bay Window
Additional Information
- Date ListedDecember 25th, 2024
- Days on Website42
- ZoningPUD
- HOA Fees653
- HOA Fees Freq.Monthly
- Office: Inspiration Realty
Property Location
12105 Oakvista Dr on www.jupiterabacoahomes.us
Offered at the current list price of $710,000, this home for sale at 12105 Oakvista Dr features 3 bedrooms and 3 bathrooms. This real estate listing is located in Avalon Estates of Boynton Beach, FL 33437 and is approximately 2,575 square feet. 12105 Oakvista Dr is listed under the MLS ID of RX-11047042 and has been available through www.jupiterabacoahomes.us for the Boynton Beach real estate market for 42 days.Similar Listings to 12105 Oakvista Dr

- MLS® #: RX-11058701
- 7811 Lando Av
- Boynton Beach, FL 33437
- $737,000
- 3 Bed, 3 Bath, 2,436 SqFt
- Residential

- MLS® #: RX-10995945
- 11893 Fountainside Cir
- Boynton Beach, FL 33437
- $674,900
- 3 Bed, 3 Bath, 2,723 SqFt
- Residential

- MLS® #: RX-11007650
- 11366 Piping Rock Dr
- Boynton Beach, FL 33437
- $699,000
- 3 Bed, 3 Bath, 2,456 SqFt
- Residential

- MLS® #: RX-11010408
- 7955 Picklewood Park Dr
- Boynton Beach, FL 33437
- $650,000
- 5 Bed, 3 Bath, 2,675 SqFt
- Residential
 All listings featuring the BMLS logo are provided by Beaches MLS Inc. Copyright 2025 Beaches MLS. This information is not verified for authenticity or accuracy and is not guaranteed.
All listings featuring the BMLS logo are provided by Beaches MLS Inc. Copyright 2025 Beaches MLS. This information is not verified for authenticity or accuracy and is not guaranteed.
© 2025 Beaches Multiple Listing Service, Inc. All rights reserved.
Listing information last updated on February 5th, 2025 at 5:30am CST.
































































