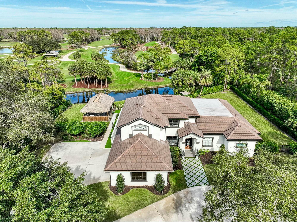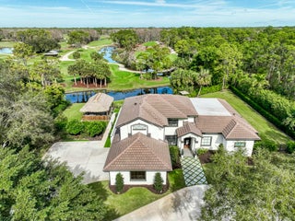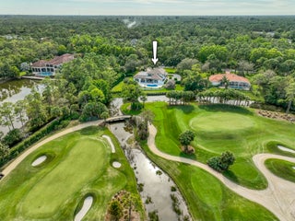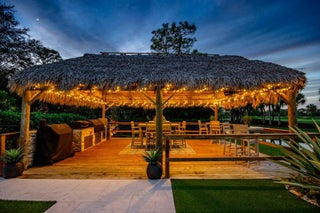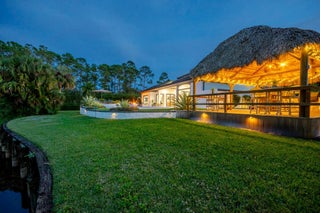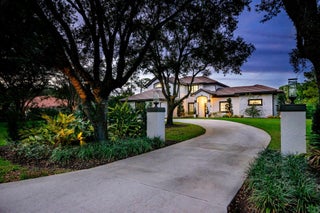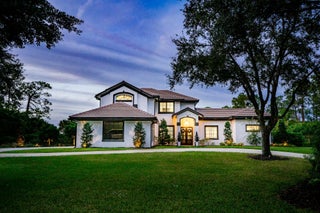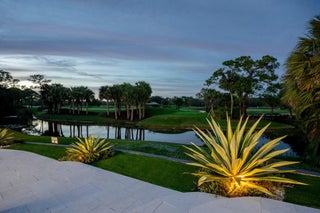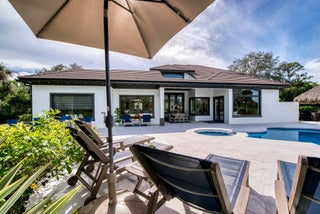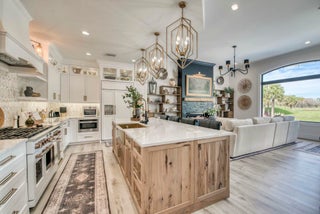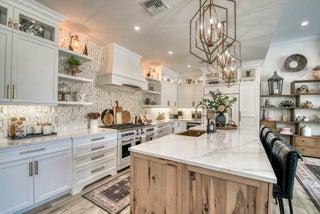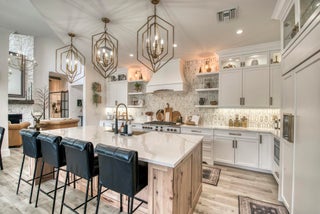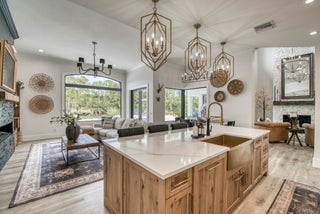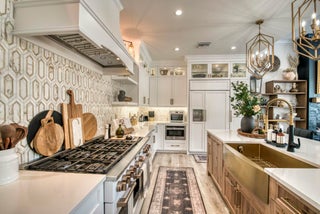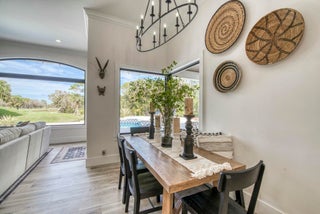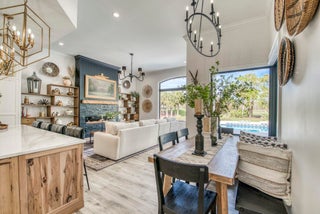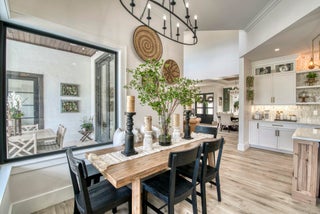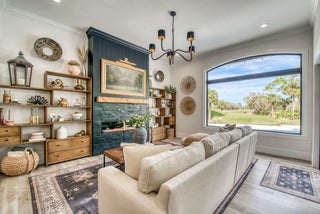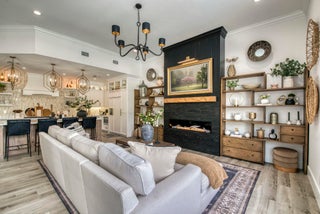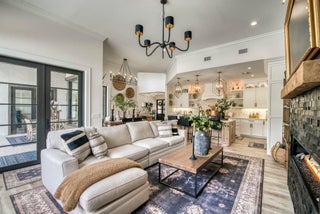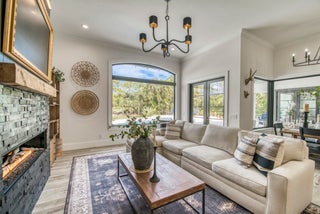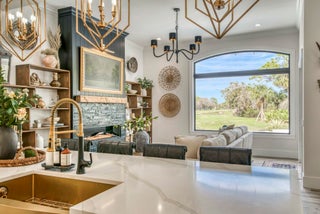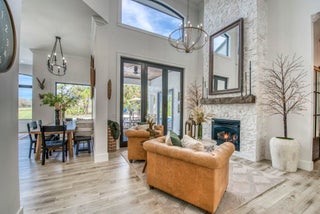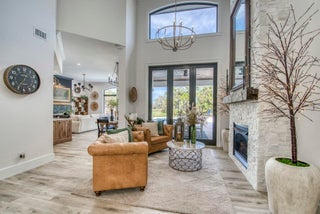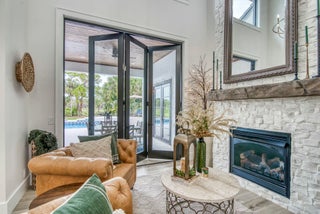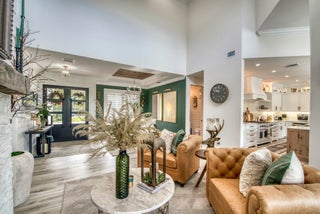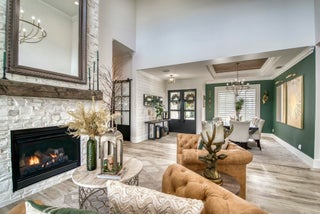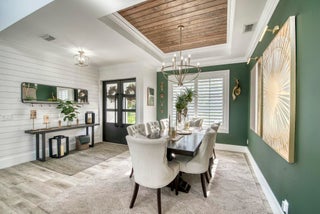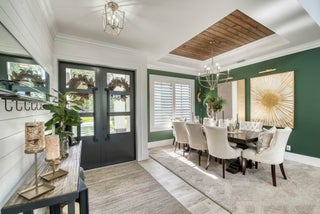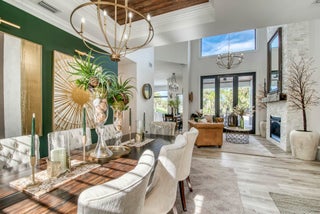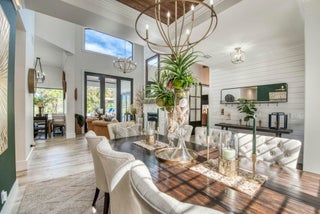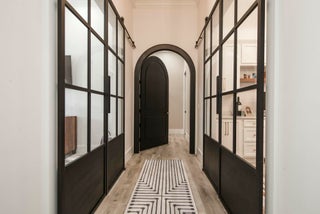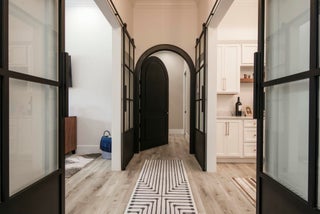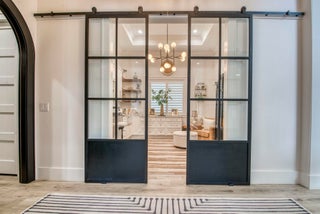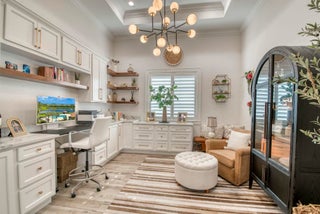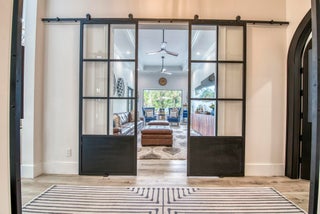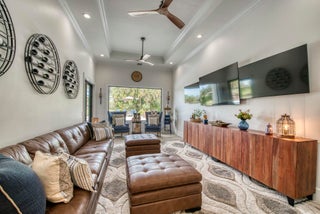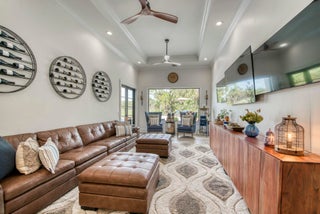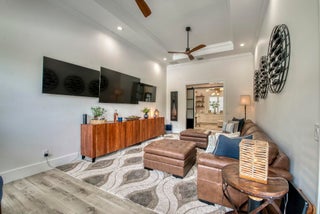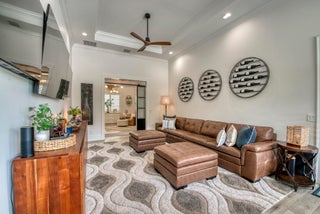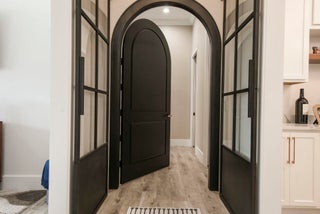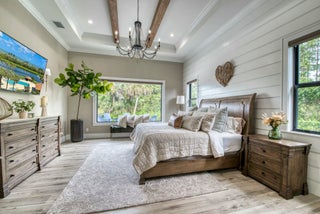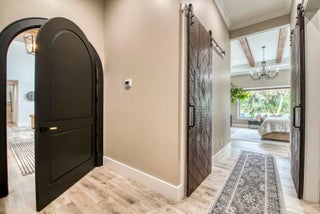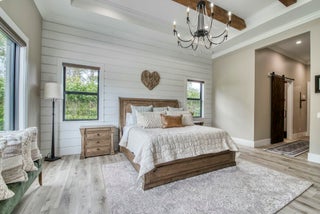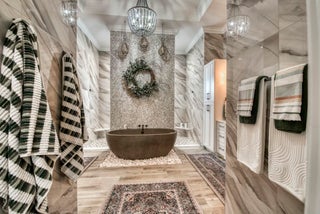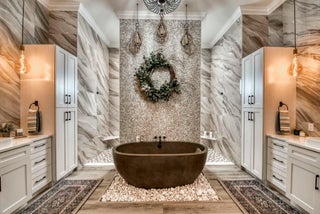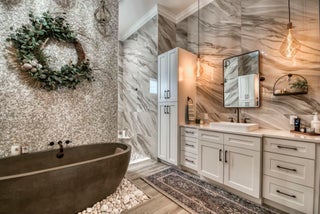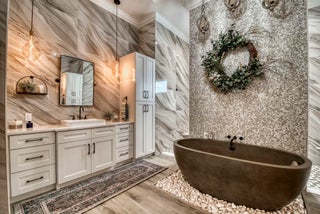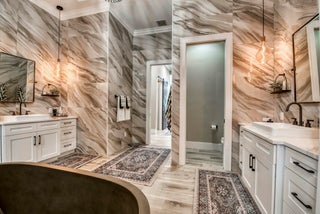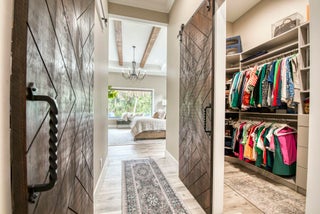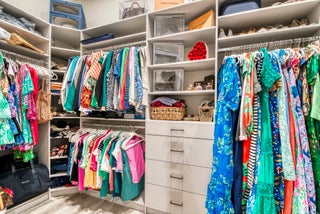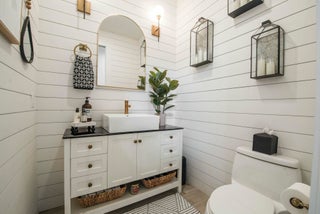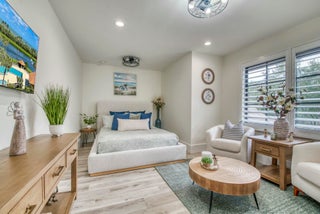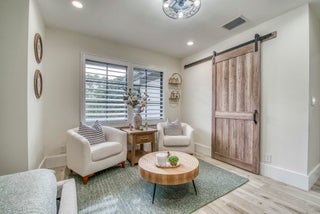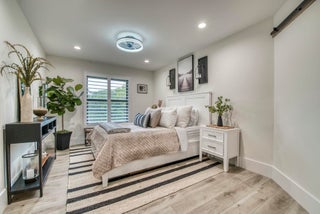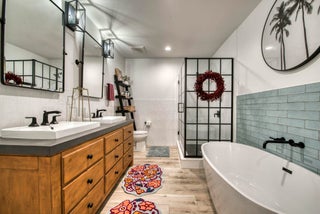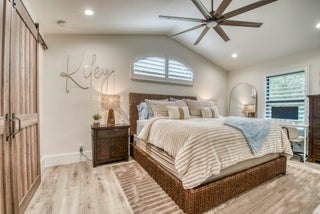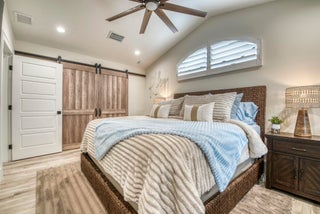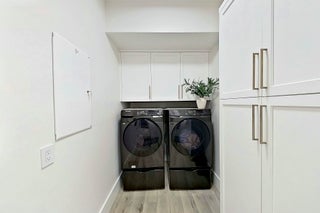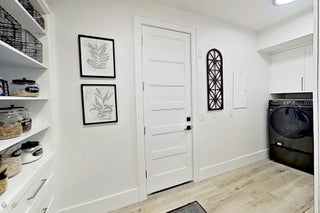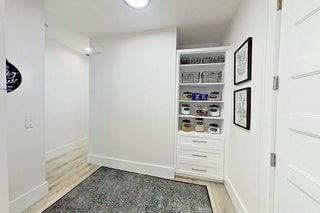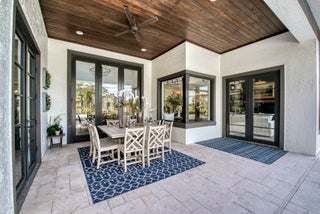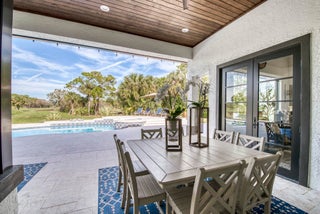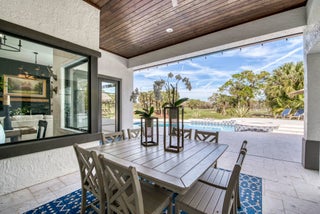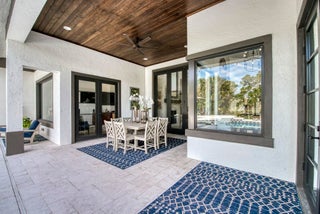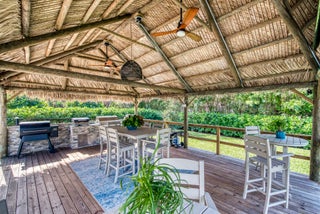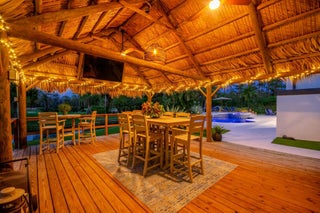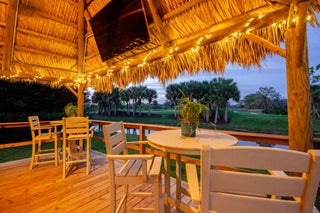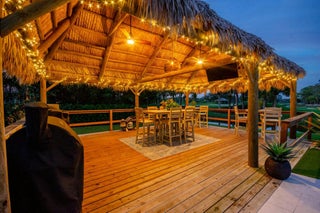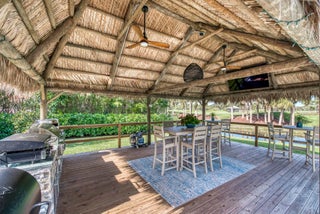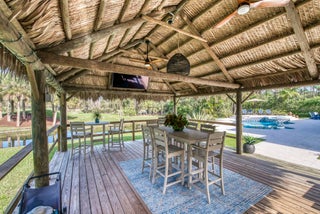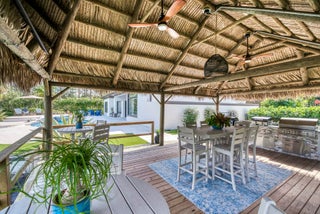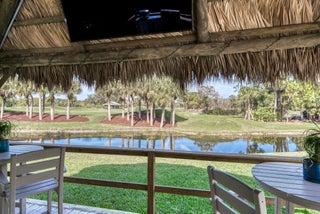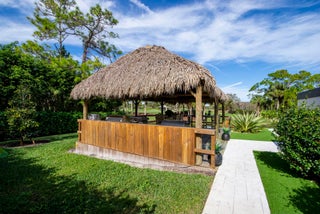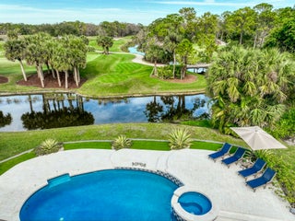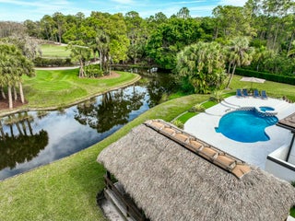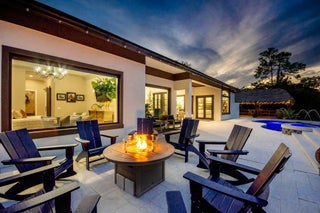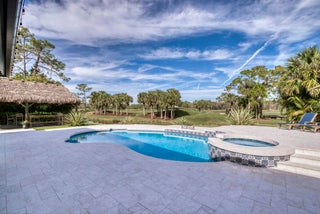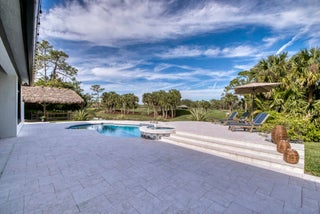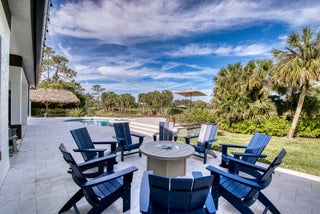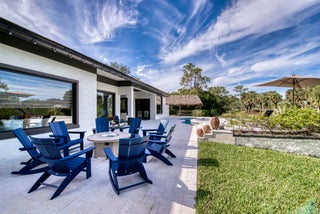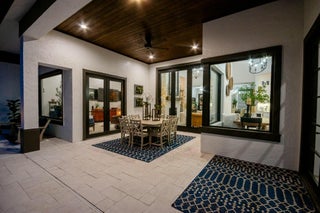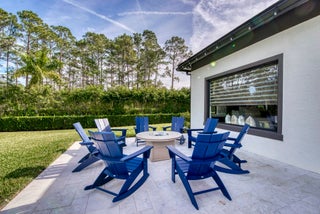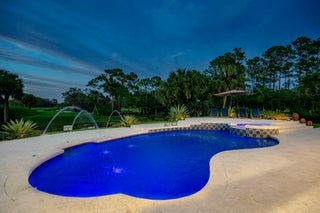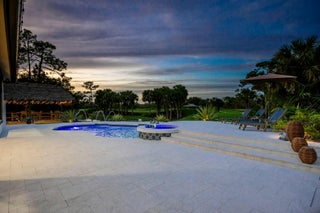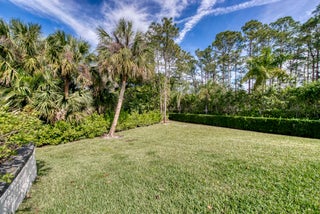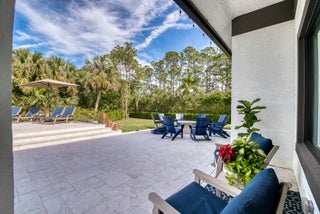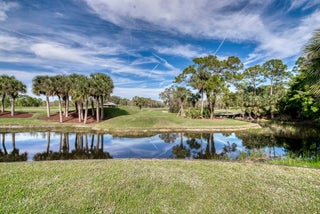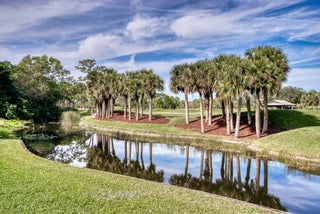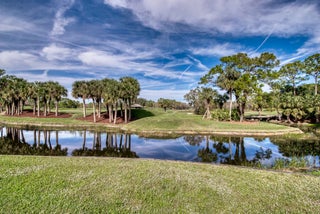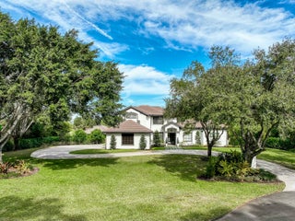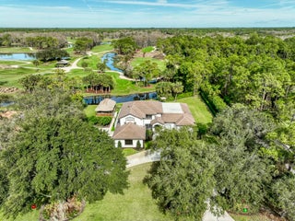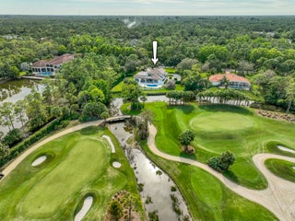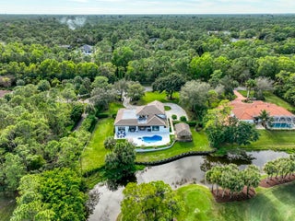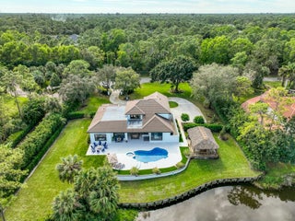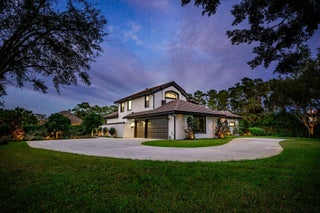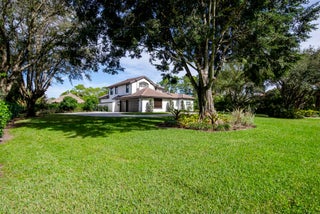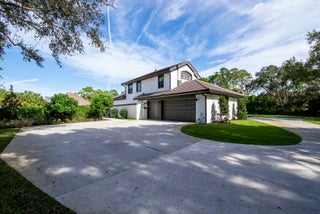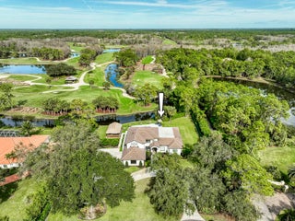- MLS® #: RX-11047521
- 1216 Se Colony Way
- Jupiter, FL 33478
- $3,300,000
- 4 Beds, 3 Bath, 3,735 SqFt
- Residential
This ONE-OF-A-KIND custom built home on 1.25 acres on a private cul-de-sac location was completely overhauled and remodeled in 2023 with top of the line finishes and overlooks the prestigious Dye Preserve providing endless serene and breathtaking golf course, water and nature views. Homes are rarely available in this Jupiter hidden gem located in a unique gated community of The Links comprised of only 51 homesites bordering the exclusive Dye Preserve Golf Club nestled within the community of Ranch Colony. This CBS solid built home with ALL IMPACT GLASS and 2022 ROOF offers 4 bedrooms, 2.5 baths PLUS a flex room/office PLUS a large club room and a 3 CAR GARAGE. This newly renovated home offers you an immaculate like-new home with all the finishing touches already curated and completed foryou. You will see the high quality finishes and attention to detail flow throughout the home. No expense was spared in selecting the stunning finishes including custom solid core interior doors, custom aluminum exterior doors, 2 stacked stone fireplaces, exquisite light fixtures & ceiling fans, white oak luxury vinyl plank flooring, tray ceilings, crown molding, tongue & groove feature walls, plantation shutters, and so much more! The outdoor oasis is where you'll be drawn to for private relaxation or entertaining your guests. Step out of the 10.5' aluminum folding doors into the large covered lanai with a tongue and groove ceiling. The heated saltwater pool & spa is surrounded by gorgeous marble pavers and tropical landscaping. The panoramic lake and golf course views of 7th, 8th and 15th holes of Dye Preserve course are phenomenal! The adjacent oversized tiki hut is absolutely fabulous for hosting parties with a decked-out dual grill summer kitchen, custom lighting, huge outdoor TV and plenty of seating and lounging areas. The custom-made aluminum impact pivot front doors welcome you into this luxurious and charming home. The open floor plan boasts 20' soaring volume ceilings and oversized picture and transom windows providing loads of natural light and beautiful views. The primary retreat, 2 flex rooms, powder room and laundry room are located downstairs. 3 guest bedrooms and guest bath are upstairs. Channel your inner chef in the gourmet kitchen featuring an oversized center island with pendant lighting, quartz countertops, custom solid wood cabinetry, integrated refrigerator & dishwasher matching the cabinetry, farmhouse apron sink, 6 gas burner + griddle range with dual ovens, custom vent hood, marble backsplash, and sconce & cabinet lighting. Choose from 2 dining areas and 2 living areas to lounge or entertain. There are TWO flex rooms providing endless options to suit your lifestyle: office, game room, media room, exercise room, convertible bedroom...One is already outfitted as an office with gorgeous cabinetry and quartz countertops offering plenty of storage. Rest peacefully in the expansive primary resort-style retreat. Motorized Zebra blackout shades, volume tray ceiling with wood beams, shiplap feature wall and sitting area make this space tranquil and relaxing. 2 large walk-in closets are outfitted with sliding barn doors and custom storage systems. Luxuriate in the spa-like bath with porcelain tile feature walls, a lovely walk-in shower with 2 showerheads, dual vanities with tons of storage, custom mirrors & lighting and a free standing soaking tub surrounded by river rocks. Your guests and family will be comfortable in each of the 3 spacious upstairs bedrooms. The guest bath offers dual vanities, a glass-enclosed walk-in shower and large free-standing soaking tub. This energy efficient home also offers a whole house Generac generator, 500 gallon propane tank, water softener & filtration systems, 2 water heaters (1 tankless), dedicated well for irrigation, smart home doorbell camera & outdoor cameras, and pilings already in place for a dock. This Jupiter/Martin County location is conveniently located within close proximity of I-95 and the FL Turnpike, beaches, shopping, restaurants, parks & nature preserves. Live your best life in this special and remarkable must-see home!
View Virtual TourEssential Information
- MLS® #RX-11047521
- Price$3,300,000
- Bedrooms4
- Bathrooms3.00
- Full Baths2
- Half Baths1
- Square Footage3,735
- Year Built1997
- TypeResidential
- Sub-TypeSingle Family Detached
- Style< 4 Floors
- StatusActive
Community Information
- Address1216 Se Colony Way
- Area5040
- SubdivisionThe Links at Ranch Colony
- CityJupiter
- CountyMartin
- StateFL
- Zip Code33478
Amenities
- # of Garages3
- ViewGolf, Lake, Pond, Pool
- Is WaterfrontYes
- WaterfrontPond
- Has PoolYes
Amenities
Bike - Jog, Golf Course, Internet Included
Utilities
Cable, 3-Phase Electric, Septic, Well Water, Gas Bottle
Parking
2+ Spaces, Drive - Circular, Driveway, Garage - Attached, Golf Cart
Pool
Equipment Included, Heated, Inground, Salt Water, Spa, Freeform
Interior
- HeatingCentral, Electric
- CoolingCentral, Electric
- FireplaceYes
- # of Stories2
- Stories2.00
Interior Features
Built-in Shelves, Closet Cabinets, Ctdrl/Vault Ceilings, Custom Mirror, Entry Lvl Lvng Area, Fireplace(s), Foyer, French Door, Cook Island, Pantry, Roman Tub, Split Bedroom, Volume Ceiling, Walk-in Closet
Appliances
Auto Garage Open, Central Vacuum, Dishwasher, Disposal, Dryer, Generator Whle House, Microwave, Range - Gas, Refrigerator, Smoke Detector, Wall Oven, Washer, Water Heater - Elec, Water Softener-Owned, Satellite Dish
Exterior
- RoofConcrete Tile, Flat Tile
- ConstructionBlock, CBS, Frame/Stucco
Exterior Features
Auto Sprinkler, Built-in Grill, Covered Patio, Custom Lighting, Fence, Open Patio, Open Porch, Shutters, Summer Kitchen, Well Sprinkler, Zoned Sprinkler
Lot Description
Paved Road, Treed Lot, West of US-1, 1 to < 2 Acres, Cul-De-Sac, Golf Front
Windows
Hurricane Windows, Impact Glass, Plantation Shutters
Additional Information
- Date ListedDecember 28th, 2024
- Days on Website57
- ZoningRes
- HOA Fees274
- HOA Fees Freq.Monthly
- Office: Echo Fine Properties
Property Location
1216 Se Colony Way on www.jupiterabacoahomes.us
Offered at the current list price of $3,300,000, this home for sale at 1216 Se Colony Way features 4 bedrooms and 3 bathrooms. This real estate listing is located in The Links at Ranch Colony of Jupiter, FL 33478 and is approximately 3,735 square feet. 1216 Se Colony Way is listed under the MLS ID of RX-11047521 and has been available through www.jupiterabacoahomes.us for the Jupiter real estate market for 57 days.Facts About Jupiter, FL
To mark the reef lying off the Jupiter Inlet, Congress in 1853 appropriated $35,000 to construct a lighthouse. At the top of the Jupiter Lighthouse, you can see the Loxahatchee River.
Jupiter is 12 miles north of Palm Beach Shores via I-95 and Rte. 706. Jupiter is one of the few little towns in the region not fronted by an island. Beaches here are part of the mainland, and Route A1A runs for almost 4 miles along the beachfront dunes and beautiful estates.
Jupiter Florida is home to the Burt Reynolds & Friends Museum. This community based theater pays homage to its most famous son and is a beloved fixture in the Jupiter area.
Similar Listings to 1216 Se Colony Way

- MLS® #: RX-11030319
- 16127 Cadence Pass
- Jupiter, FL 33478
- $2,999,900
- 4 Bed, 4 Bath, 4,734 SqFt
- Residential

- MLS® #: RX-11017341
- 10080 Calabrese Trl
- Jupiter, FL 33478
- $3,395,000
- 5 Bed, 5 Bath, 5,280 SqFt
- Residential
-
Internationally Featured:
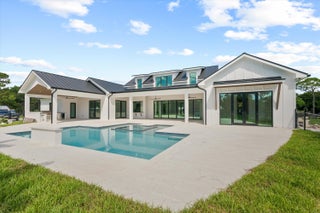
- MLS® #: RX-11029614
- 12498 Sandy Run Rd
- Jupiter, FL 33478
- $3,150,000
- 5 Bed, 6 Bath, 4,766 SqFt
- Residential
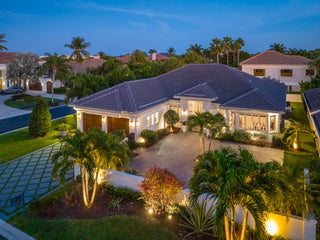
- MLS® #: RX-10978945
- 3220 W Channel Cir
- Jupiter, FL 33477
- $2,995,000
- 3 Bed, 4 Bath, 2,778 SqFt
- Residential
 All listings featuring the BMLS logo are provided by Beaches MLS Inc. Copyright 2025 Beaches MLS. This information is not verified for authenticity or accuracy and is not guaranteed.
All listings featuring the BMLS logo are provided by Beaches MLS Inc. Copyright 2025 Beaches MLS. This information is not verified for authenticity or accuracy and is not guaranteed.
© 2025 Beaches Multiple Listing Service, Inc. All rights reserved.
Listing information last updated on February 24th, 2025 at 1:30am CST.

