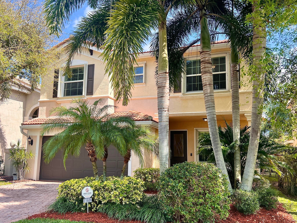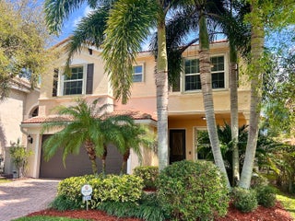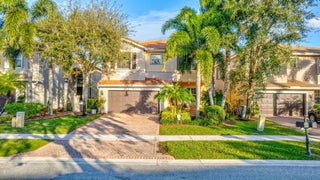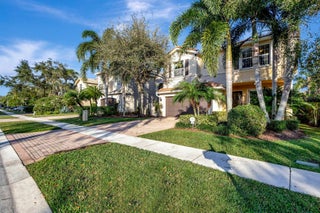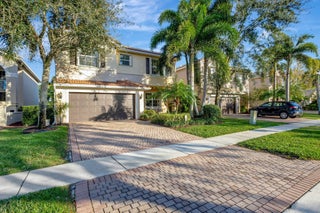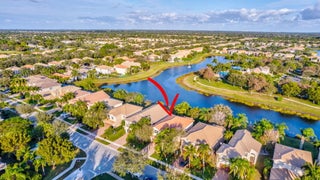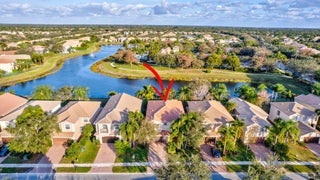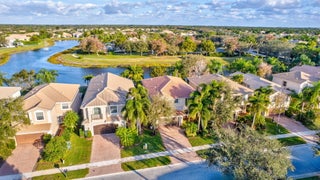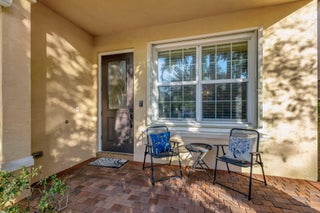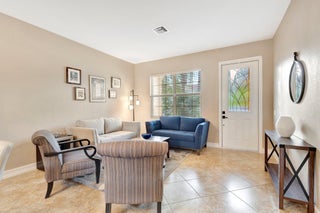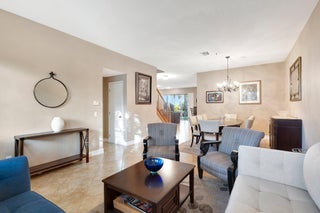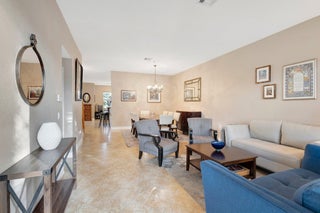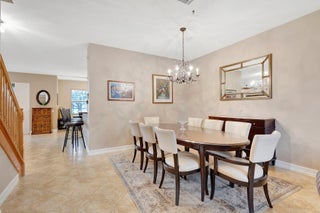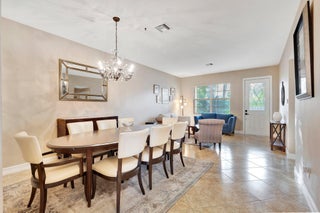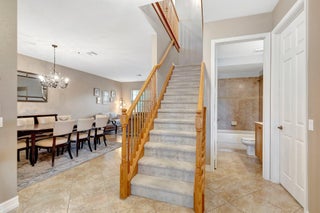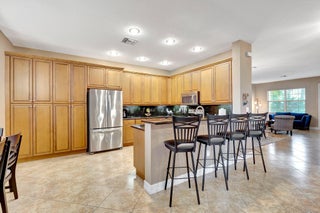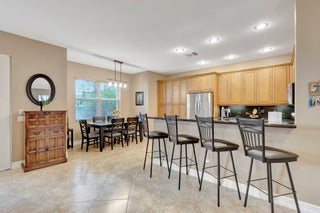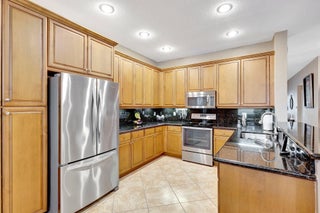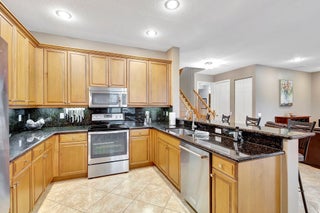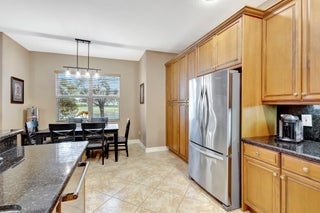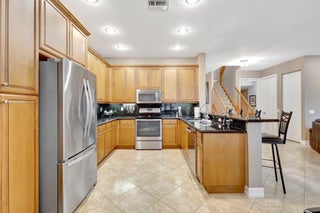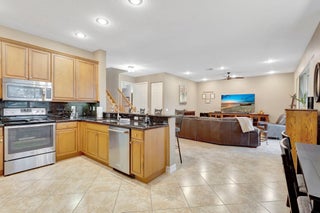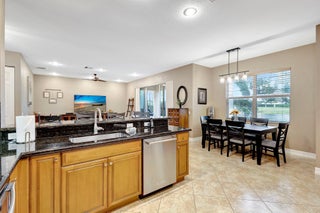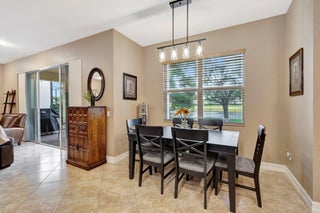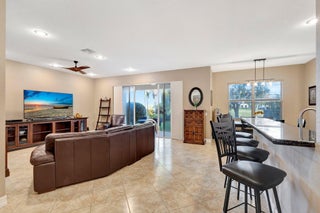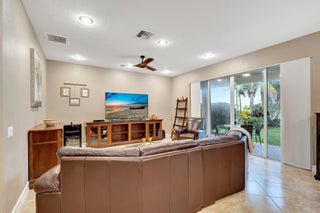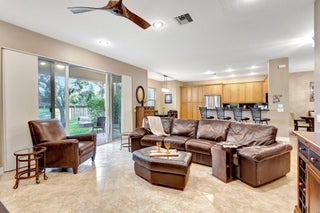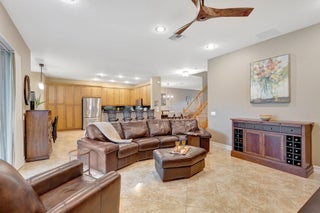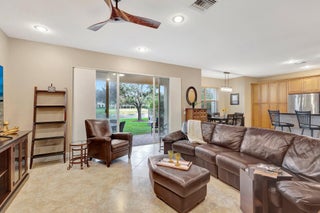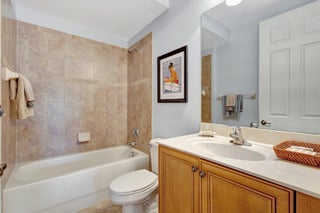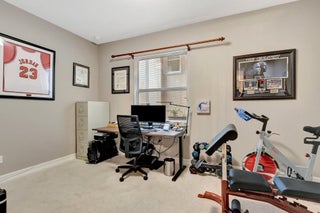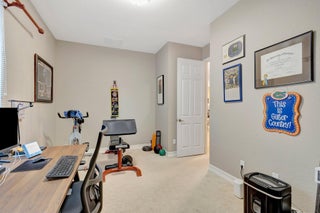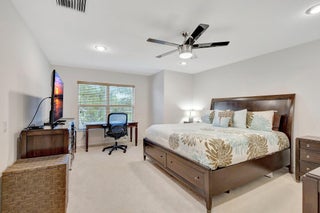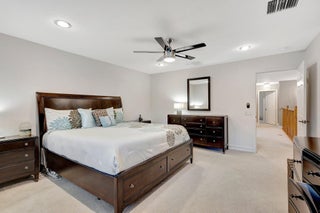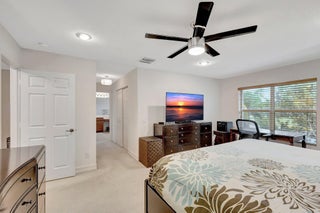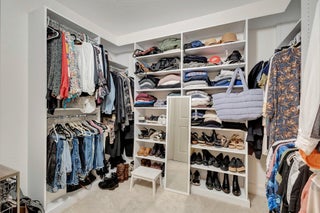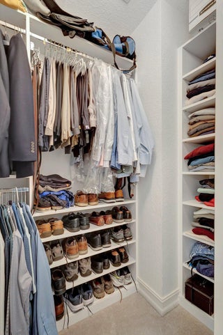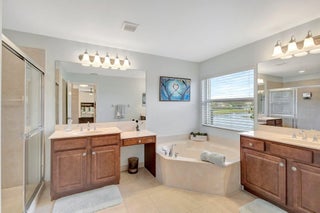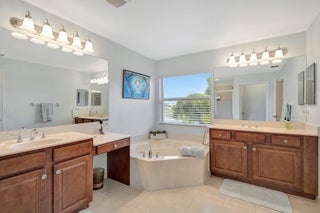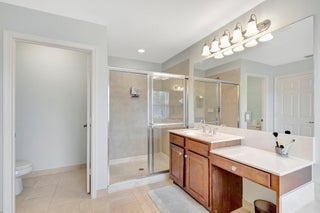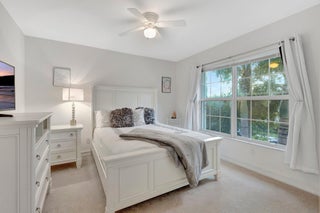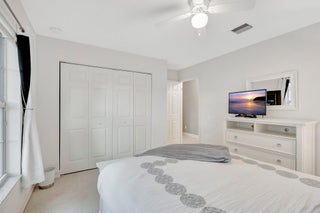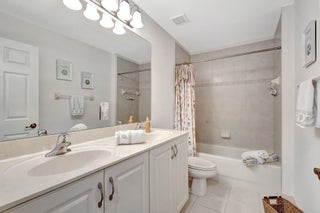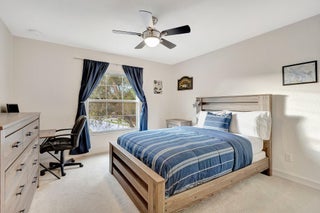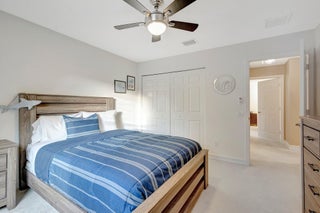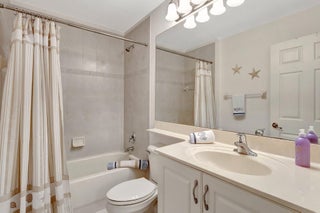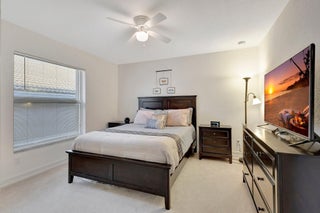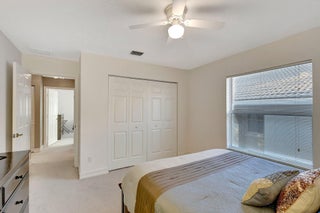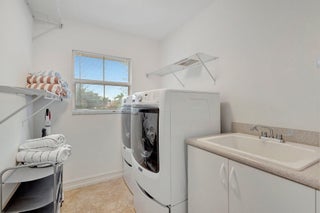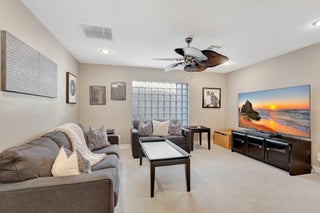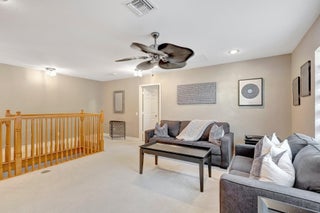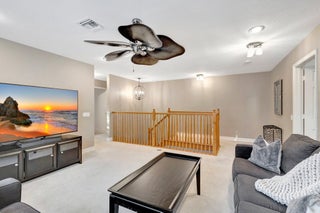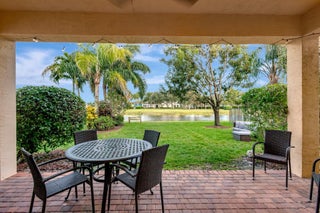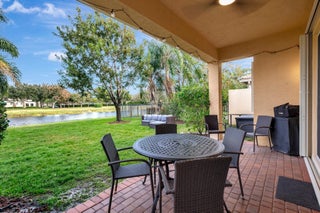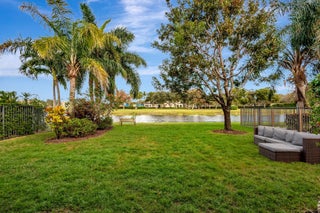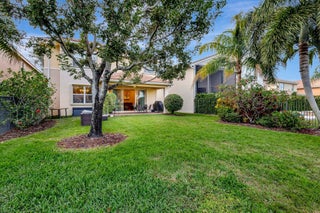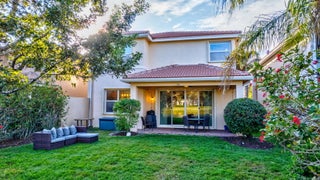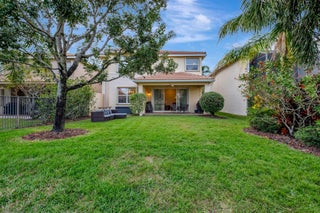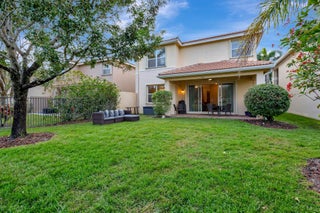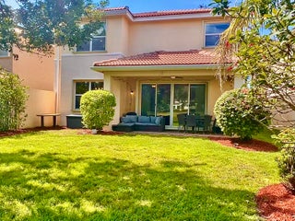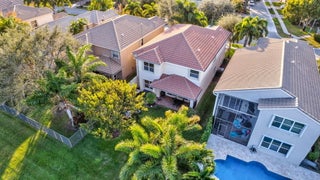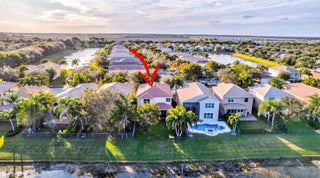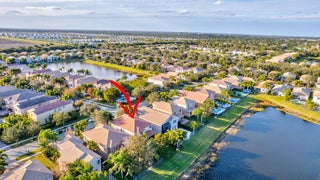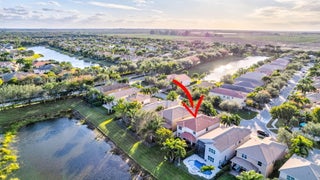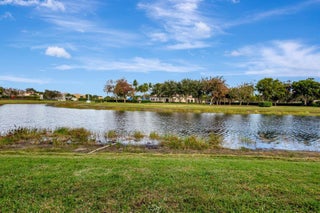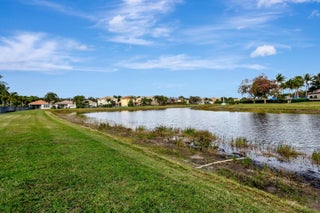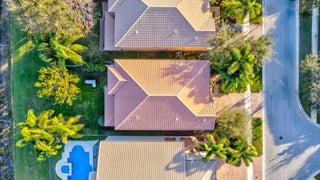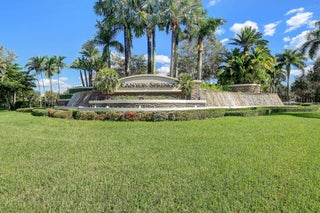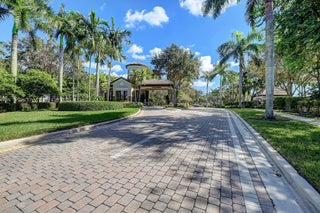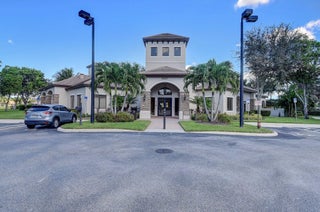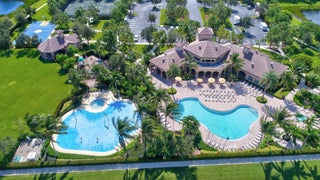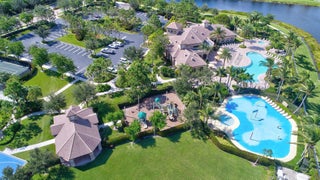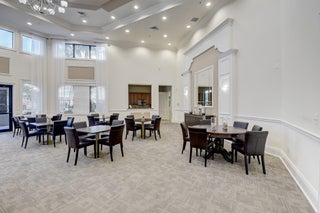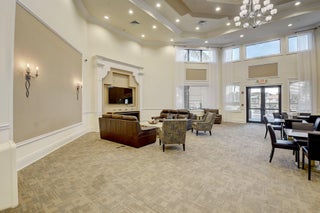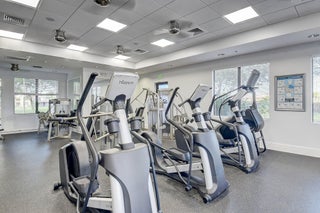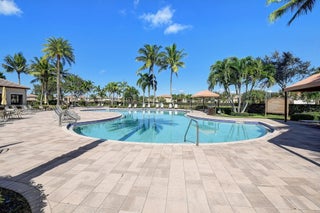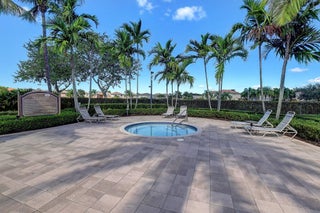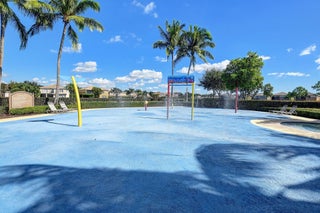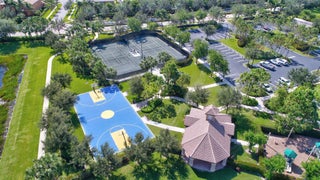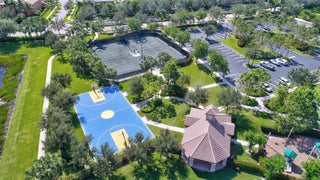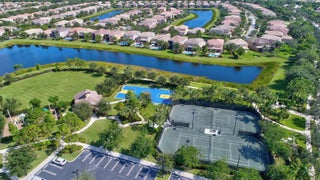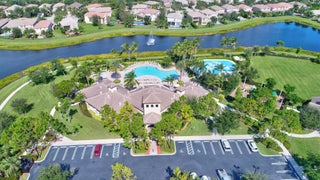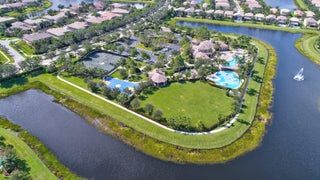- MLS® #: RX-11054092
- 11606 Ponywalk Trl
- Boynton Beach, FL 33473
- $825,000
- 5 Beds, 4 Bath, 3,111 SqFt
- Residential
Sought after GL Flamingo Model w/3111 sf featuring 5BR, 4BA + Loft situated on peaceful Lake! Home features Office/Guest BR on Main, Spacious Primary Suite, Loft can be BR 6, Medium Wood Cabinetry, Granite, Breakfast Bar, Stainless, Recent Accordion Shutters, Neutral Tile on Main, Recent Glass Entry Door, Custom Closets in Primary, His/Hers Vanities. Clean Home. Was used as a 2nd Home for most of ownership. Club at Canyon Springs offers Resort Style Amenities for All. 24 Hr Manned-Gated Community, Miles of Lush Walking Trails/Bike/Jog, Fitness Center, Resort Style Pool, Hot Tub, Kids Splash Zone, Playgrounds, Playroom, Social Hall, Picnic Pavilion, Tennis, Pickleball, Basketball, Aerobics Studio, Ping Pong, Activities. Close to Shoppes, Dining, Hwy, New Park & Rec, Library, Schools,More!
View Virtual TourEssential Information
- MLS® #RX-11054092
- Price$825,000
- Bedrooms5
- Bathrooms4.00
- Full Baths4
- Square Footage3,111
- Year Built2009
- TypeResidential
- Sub-TypeSingle Family Detached
- StyleMediterranean
- StatusActive
Community Information
- Address11606 Ponywalk Trl
- Area4720
- SubdivisionCANYON SPRINGS
- CityBoynton Beach
- CountyPalm Beach
- StateFL
- Zip Code33473
Amenities
- # of Garages2
- ViewLake, Clubhouse
- Is WaterfrontYes
- WaterfrontLake
Amenities
Basketball, Bike - Jog, Bike Storage, Cabana, Clubhouse, Community Room, Exercise Room, Lobby, Pickleball, Picnic Area, Playground, Sidewalks, Spa-Hot Tub, Street Lights, Tennis
Utilities
Cable, 3-Phase Electric, Public Sewer, Public Water, Underground, Water Available
Parking
2+ Spaces, Driveway, Garage - Attached
Interior
- HeatingCentral, Electric
- CoolingCeiling Fan, Central, Electric
- # of Stories2
- Stories2.00
Interior Features
Foyer, Split Bedroom, Walk-in Closet
Appliances
Auto Garage Open, Dishwasher, Disposal, Dryer, Freezer, Ice Maker, Microwave, Range - Electric, Smoke Detector, Washer, Washer/Dryer Hookup, Water Heater - Elec, Water Heater - Gas, Storm Shutters
Exterior
- Lot Description< 1/4 Acre
- WindowsBlinds, Sliding, Verticals
- RoofS-Tile
- ConstructionCBS, Frame/Stucco
Exterior Features
Auto Sprinkler, Covered Patio, Custom Lighting, Open Patio, Shutters, Zoned Sprinkler, Lake/Canal Sprinkler, Open Porch
School Information
- ElementarySunset Palms Elementary School
- MiddleWest Boynton
High
Park Vista Community High School
Additional Information
- Date ListedJanuary 20th, 2025
- Days on Website72
- ZoningAGR-PU
- HOA Fees487
- HOA Fees Freq.Monthly
- Office: The Property Xperts
Property Location
11606 Ponywalk Trl on www.jupiterabacoahomes.us
Offered at the current list price of $825,000, this home for sale at 11606 Ponywalk Trl features 5 bedrooms and 4 bathrooms. This real estate listing is located in CANYON SPRINGS of Boynton Beach, FL 33473 and is approximately 3,111 square feet. 11606 Ponywalk Trl is listed under the MLS ID of RX-11054092 and has been available through www.jupiterabacoahomes.us for the Boynton Beach real estate market for 72 days.Similar Listings to 11606 Ponywalk Trl
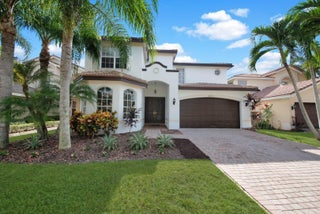
- MLS® #: RX-11071444
- 8273 Emerald Winds Cir
- Boynton Beach, FL 33473
- $849,900
- 5 Bed, 4 Bath, 3,507 SqFt
- Residential
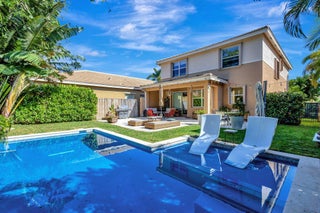
- MLS® #: RX-11073731
- 8861 Morgan Landing Way
- Boynton Beach, FL 33473
- $850,000
- 4 Bed, 3 Bath, 2,566 SqFt
- Residential
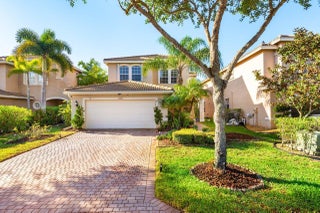
- MLS® #: RX-11075680
- 11681 Rock Lake Ter
- Boynton Beach, FL 33473
- $825,000
- 5 Bed, 3 Bath, 2,994 SqFt
- Residential
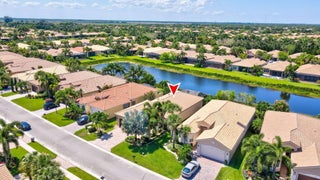
- MLS® #: RX-10991241
- 8687 Cathedral Peak Ct
- Boynton Beach, FL 33473
- $850,000
- 3 Bed, 2 Bath, 1,994 SqFt
- Residential
 All listings featuring the BMLS logo are provided by Beaches MLS Inc. Copyright 2025 Beaches MLS. This information is not verified for authenticity or accuracy and is not guaranteed.
All listings featuring the BMLS logo are provided by Beaches MLS Inc. Copyright 2025 Beaches MLS. This information is not verified for authenticity or accuracy and is not guaranteed.
© 2025 Beaches Multiple Listing Service, Inc. All rights reserved.
Listing information last updated on April 2nd, 2025 at 6:31pm CDT.

