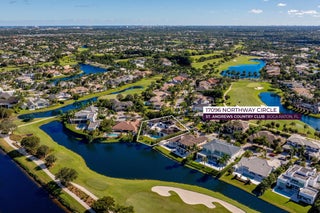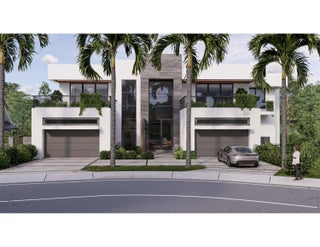- MLS® #: RX-11057852
- 7234 Ayrshire Lane
- Boca Raton, FL 33496
- $10,750,000
- 5 Beds, 8 Bath, 8,125 SqFt
- Residential
Reich Construction Group continues to offer an elevated level of excellence in design and craftmanship in this new fully furnished contemporary offering, with interiors by Michael Gray. A front glass entry opens to a dramatic two story great room with exceptional multiple lake and golf course vistas. A primary bedroom suite, kitchen with rear patio facing dining/dinette area, office, club/media room, expansive covered patio entertainment area, elevator and dual two car garages all reside on the first floor. A 'showpiece' staircase ascends to four en-suite bedrooms, a lounge, media and wellness/fitness areas. More exciting details are coming soon. See More...Fully Furnished Interior: Entrance / Foyer: Natural porcelain tile: 6ft x 3ft (main part of house) Entry Wall of glass, floor to ceiling Front door security system / camera ESW Impact Windows 45ft of depth from foyer to back glass wall overlooking poor, patio, lake and golfcourse Second floor walkway bridge Foyer Decorative floating wall shelf at entry, tambour wood, glass, built in feature Contemporary lights Sound Speakers throughout Main Great Room: Two storyMatchbook porcelain decorative feature wall -backlit Accented wood veneer Dropped ceiling - Back lit lighting ceiling Aquafire: illuminated fire feature Rear: Floor to ceiling glass, 12ft windows/ fixed glass above Kitchen: Ultra Lux Natual vaneer wood cabinetry Two islands, 5ft x 12ft, 4ft x 12ft Backlit countertops retractable electrical outlets Somify window treatment automation Miele Coffee & tea station 2 Wolf ovens Subzero freezer, fridge & wine cooler Pantry, soft close shelving Wolf 6 propane burner cooktop with griddle Vented exhaust Globe, brass pendants (All lighting fixtures included) Dining/ dinette, eating area between kitchen and pool patio area Furniture & fixtures included Glass door Office with builtins Club Room: Tambor wood vaneer Porcelain backed media wall Full Wet bar area Cabana bath & shower Control 4 System, music lighting, security, temperature Elevator Laundry Room - 1st and 2nd floors Storage off of laundry room Stacked second floor washer and dryer Secondary fridge & freezer (first floor) Hardcore doors thought out with decorative horizontal edging Brass Handles Powder Room: Underlit accent lighting withporcelain backing Natural wood cabinetry Brass light fixures Primary Bedroom: Decorative natural/glass bed wall accents and side drawers Exceptional view of pool,spa, lake and golf course Ceiling backlit dropped Neutral linen side window treatments Automated shades Honeywell security system Primary Bathroom: Dual glass doors close off primary into bathroom suit Exceptional used of Wood, porcelain and mirrors provided dramatic accents Kohler soaking tub - brass wand and temperature controls Two seperate toilet closet areas Kohler toilets Dual shower, gloss porcelain walls Glass Globe lighting fixtures Dual clothes closets: fully fitted, illuminated LED lighting, LED fixture 'Showpiece' Staircase to second floor: steel skeleton open wood steps Second Floor: Four (4) en-suite bedrooms All with patio/balcony access Automated window treatments, Full walk in closets spacious bedroom suites porcelain floors bathrooms with vanity countertop natural wood cabinetry frameless glass enclosed showers Elevator Secondary Laundry Room: stacked LG washer & dryer Game room: built in feature, wood, back lit Wellness room: floor to ceiling glass window, with automated Lounge automated window treatments Exterior Tumbled marble pavers - Circular driveway Community Sidewalk Decorative Post Sidewalk lighting Security cameras off of each garage Inset led lighting on front Facade Impact glass windows Walking bridge - oversized porcelain over two water fountain pools, lights & bubblers, mosaic tile Dual two car Garages Dirt devil central vac Control 4 Automation system Lift mastermaster door lifts (side motor) South Side of property - Generac propane Generator 2 A/C systems Rinnai - propane tankless hot water heater Tumbled marble walking pavers, low maintenance grey rocks Property side yard Fenced into rear lake North side: Tumbled marble walking pavers, low maintenance grey rocks 3 A/C Systems (Five total) Rinnai Propane Hotter system Fenced into lake Pool and Patio: Aqua works -pool equipment Jandy propane pool heater & blower two filters (one for pool and one for spa) Jandy salt water system Infinity edge, pool and spa Spa capacity (8-10 people) Pool depth (2.5ft - 6ft) 2 sun shelfs, aqua azur pool surface Decking is tumbled marble Covered Patio: Automated Screen enclosure enclosing entertainment summer Summer kitchen Full cabana bath services theater/club room and pool patio Coyote grill - stainless steel Fridge - Avallon, stainless steel Stainless steel storage drawers One sink TV mount Decorative Bookmatch porcelain wall slabs as backdrop to summer kitchen wall ceiling tounge and groove natural wood, speakers, fans Overlooks sunset west exposure, lake, iconic stone bridge, fountains, golf course vistas DISCLOSURE: All details are subject to builder change or modification All materials are subject to builder confirmation (counter tops throughout residence vary)
View Virtual TourEssential Information
- MLS® #RX-11057852
- Price$10,750,000
- Bedrooms5
- Bathrooms8.00
- Full Baths6
- Half Baths2
- Square Footage8,125
- Year Built2025
- TypeResidential
- Sub-TypeSingle Family Detached
- Style< 4 Floors, Contemporary
- StatusNew
Community Information
- Address7234 Ayrshire Lane
- Area4650
- SubdivisionST ANDREWS COUNTRY CLUB
- CityBoca Raton
- CountyPalm Beach
- StateFL
- Zip Code33496
Amenities
- # of Garages4
- ViewGolf, Lake, Pool
- Is WaterfrontYes
- WaterfrontLake
- Has PoolYes
- PoolConcrete, Heated, Inground
Amenities
Ball Field, Basketball, Bike - Jog, Billiards, Cabana, Clubhouse, Community Room, Exercise Room, Game Room, Golf Course, Lobby, Manager on Site, Pickleball, Playground, Pool, Putting Green, Sauna
Utilities
Cable, 3-Phase Electric, Public Sewer, Public Water, Water Available
Parking
2+ Spaces, Drive - Circular, Garage - Attached
Interior
- HeatingCentral, Zoned
- CoolingCentral, Electric, Zoned
- FireplaceYes
- # of Stories2
- Stories2.00
Interior Features
Bar, Ctdrl/Vault Ceilings, Decorative Fireplace, Elevator, Entry Lvl Lvng Area, Foyer, Cook Island, Roman Tub, Second/Third Floor Concrete, Volume Ceiling, Walk-in Closet, Wet Bar
Appliances
Auto Garage Open, Dishwasher, Disposal, Dryer, Refrigerator, Washer
Exterior
- Lot Description1/4 to 1/2 Acre
- WindowsImpact Glass
- RoofConcrete Tile, Flat Tile
- ConstructionCBS
Exterior Features
Auto Sprinkler, Built-in Grill, Cabana, Covered Patio, Custom Lighting, Open Balcony, Open Patio, Open Porch, Screened Patio, Summer Kitchen, Zoned Sprinkler
School Information
- ElementaryCalusa Elementary School
- MiddleOmni Middle School
High
Spanish River Community High School
Additional Information
- Date ListedJanuary 31st, 2025
- Days on Website5
- ZoningRT
- HOA Fees657
- HOA Fees Freq.Monthly
- Office: One Sotheby's International Realty
Property Location
7234 Ayrshire Lane on www.jupiterabacoahomes.us
Offered at the current list price of $10,750,000, this home for sale at 7234 Ayrshire Lane features 5 bedrooms and 8 bathrooms. This real estate listing is located in ST ANDREWS COUNTRY CLUB of Boca Raton, FL 33496 and is approximately 8,125 square feet. 7234 Ayrshire Lane is listed under the MLS ID of RX-11057852 and has been available through www.jupiterabacoahomes.us for the Boca Raton real estate market for 5 days.Similar Listings to 7234 Ayrshire Lane

- MLS® #: RX-11043219
- 17096 Northway Cir
- Boca Raton, FL 33496
- $11,250,000
- 6 Bed, 9 Bath, 9,041 SqFt
- Residential

- MLS® #: RX-11057885
- 17063 Castlebay Ct
- Boca Raton, FL 33496
- $10,750,000
- 5 Bed, 7 Bath, 8,110 SqFt
- Residential

- MLS® #: RX-10961359
- 541 Golden Harbour Dr
- Boca Raton, FL 33432
- $11,500,000
- 5 Bed, 9 Bath, 7,898 SqFt
- Residential

- MLS® #: RX-10977135
- 651 Golden Harbour Dr
- Boca Raton, FL 33432
- $11,950,000
- 6 Bed, 9 Bath, 7,490 SqFt
- Residential
 All listings featuring the BMLS logo are provided by Beaches MLS Inc. Copyright 2025 Beaches MLS. This information is not verified for authenticity or accuracy and is not guaranteed.
All listings featuring the BMLS logo are provided by Beaches MLS Inc. Copyright 2025 Beaches MLS. This information is not verified for authenticity or accuracy and is not guaranteed.
© 2025 Beaches Multiple Listing Service, Inc. All rights reserved.
Listing information last updated on February 5th, 2025 at 7:45am CST.


































