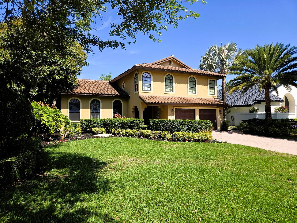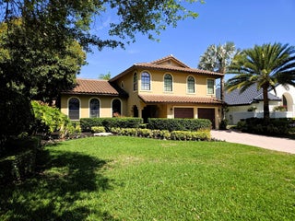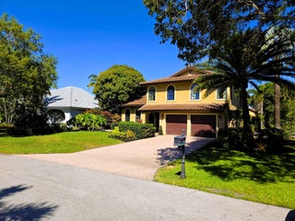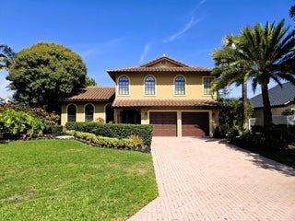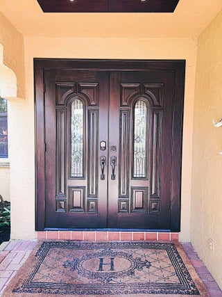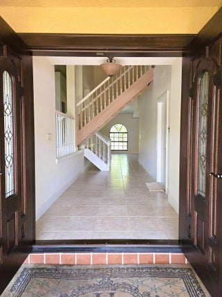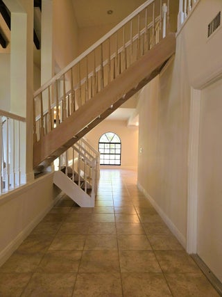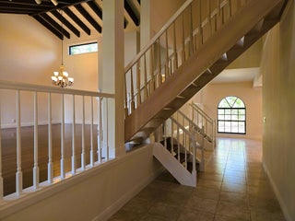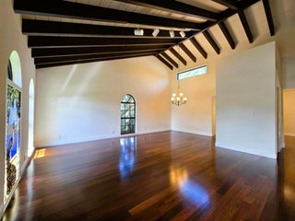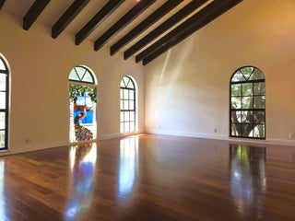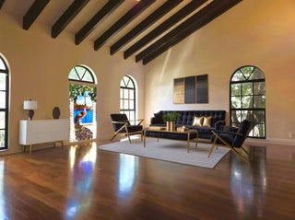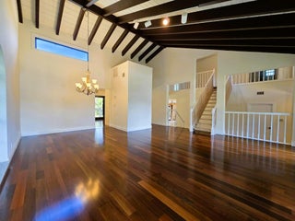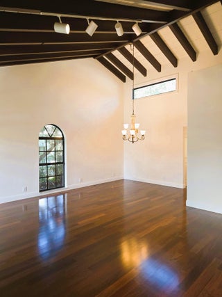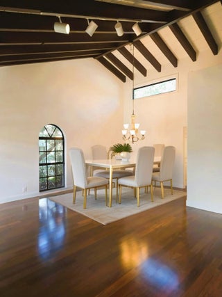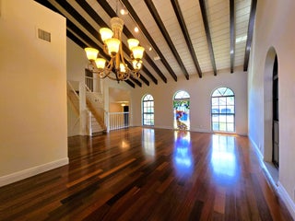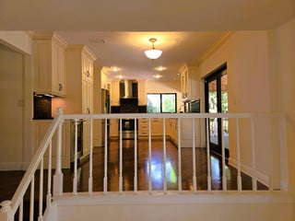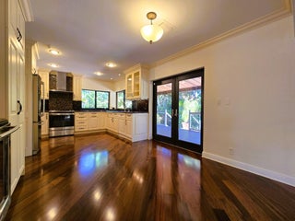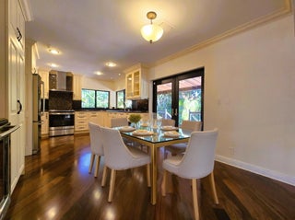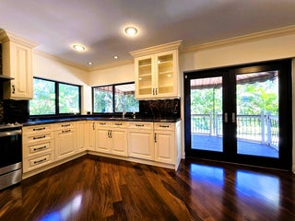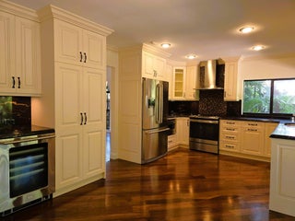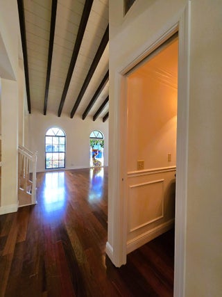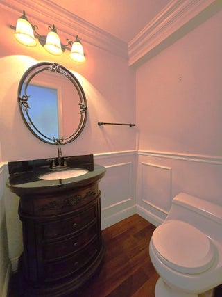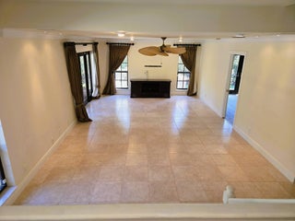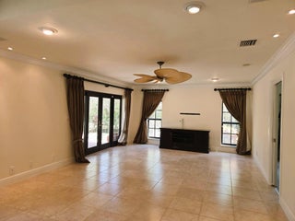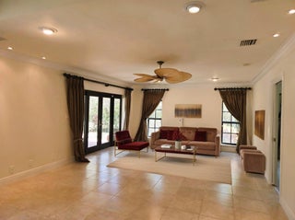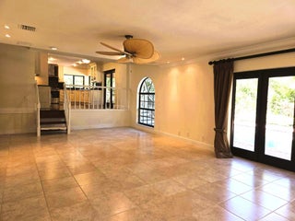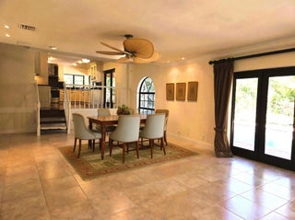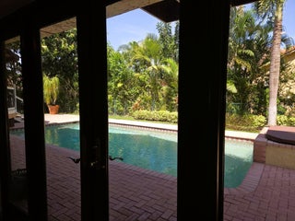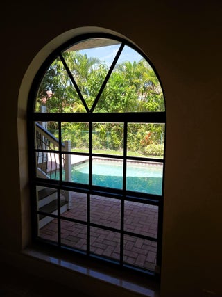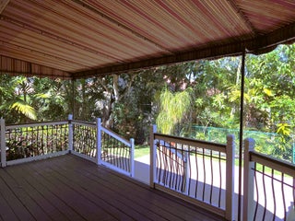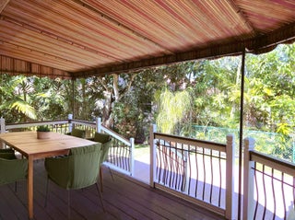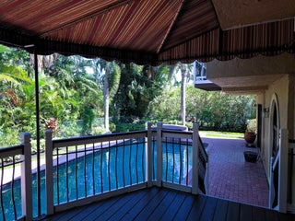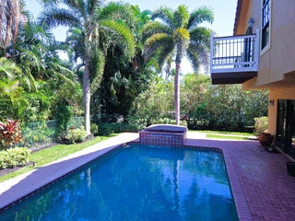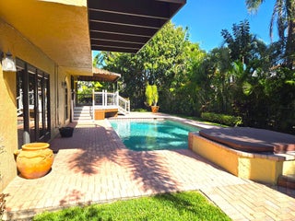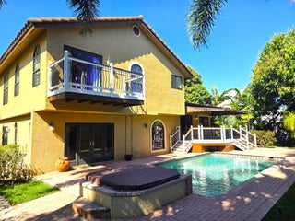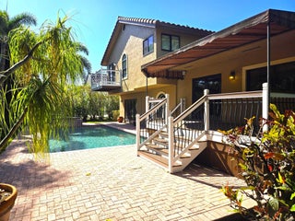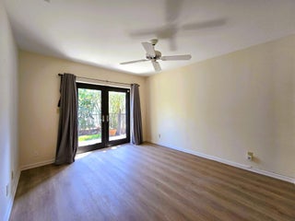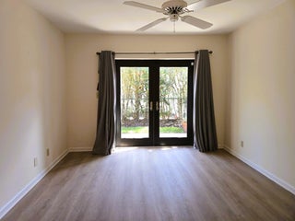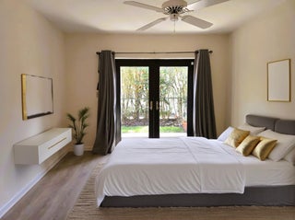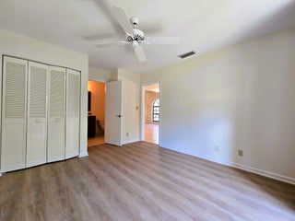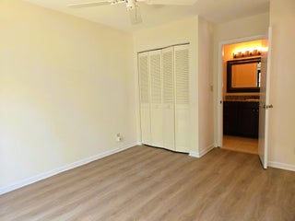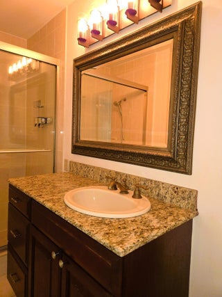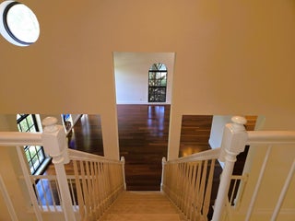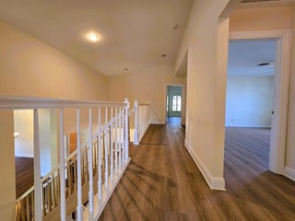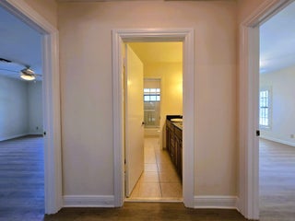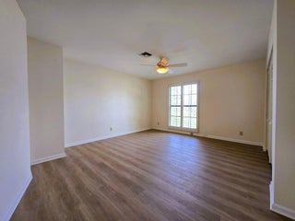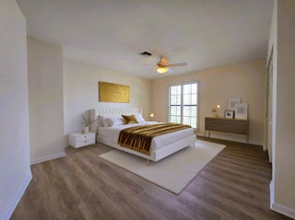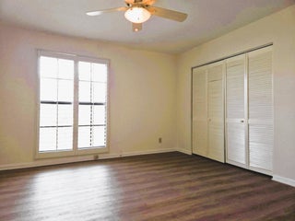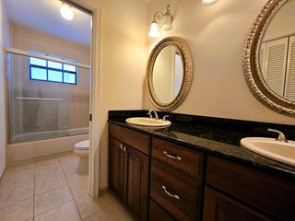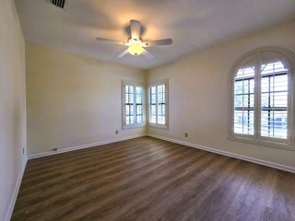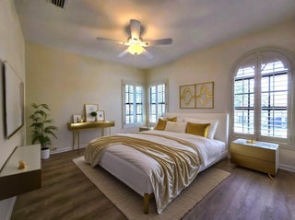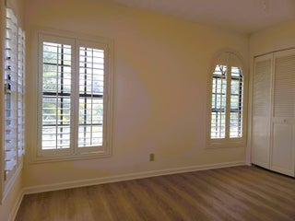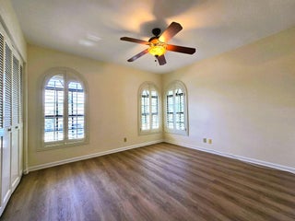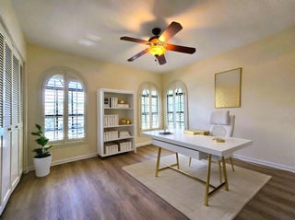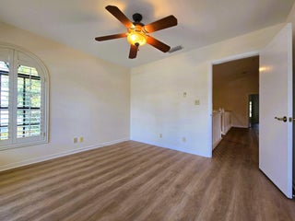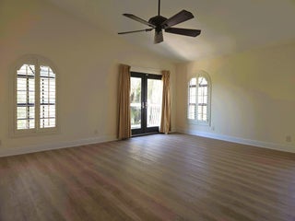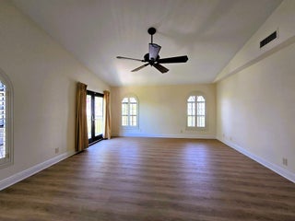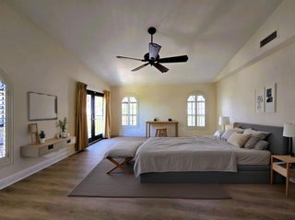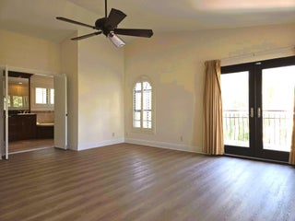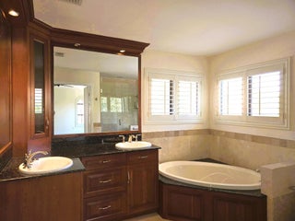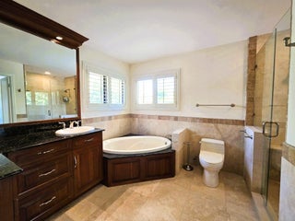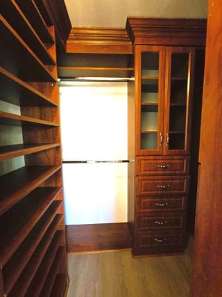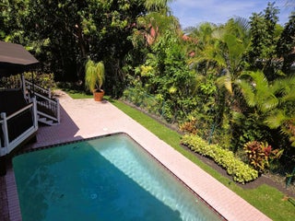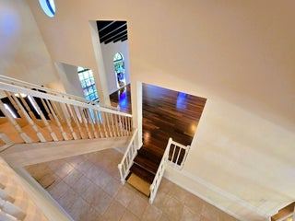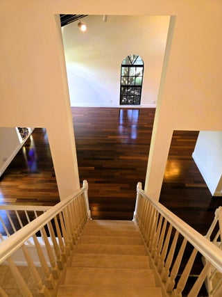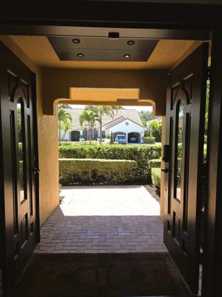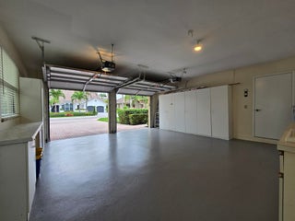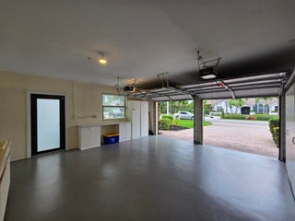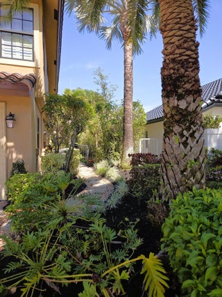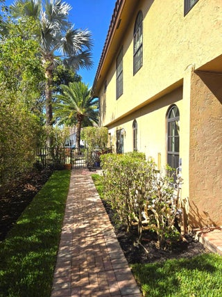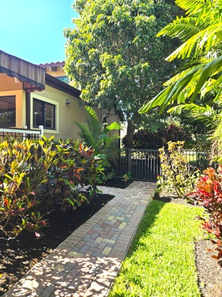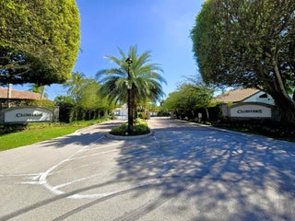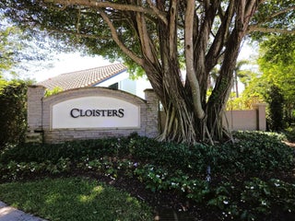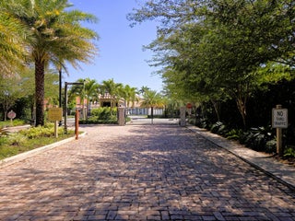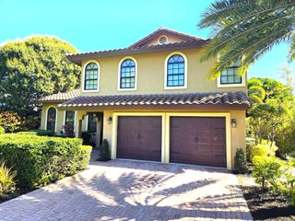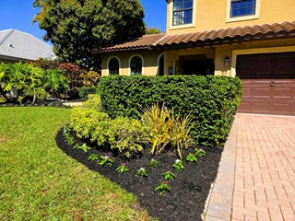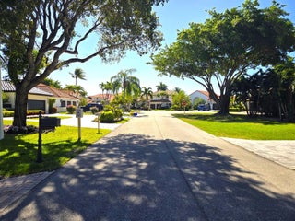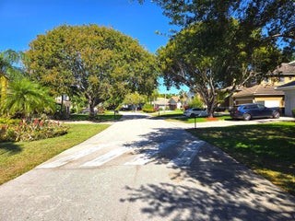- MLS® #: RX-11072086
- 5965 Buenavista Ct
- Boca Raton, FL 33433
- $1,200,000
- 5 Beds, 4 Bath, 2,928 SqFt
- Residential
Presenting a meticulously upgraded 5-bedroom, 3.5-bathroom residence offering nearly 3,000 sq ft of luxurious living space. Nestled within a gated community, this home combines elegance, functionality, and modern amenities to cater to your every need.Spacious Living: Expansive living areas feature Brazilian Walnut (IPE) hardwood flooring in the living room and dining room, , complemented by luxury vinyl in all bedrooms.Gourmet Kitchen: The chef-inspired eat-in kitchen boasts stainless steel appliances, granite countertops, high-tier cabinetry, and a convenient eat-in area, making it perfect for culinary adventures.Master Suite Retreat: Relax in the luxurious master bath featuring dual vanities, a soaking tub, and a separate shower, creating a serene spa-like experience.Enhanced Safety and Comfort: Equipped with impact-resistant windows and doors, an upgraded modern security system, fresh interior paint, and a new barrel tile roof installed in 2020, ensuring peace of mind and durability. A home service contract and AC contracts (AC units replaced in 2024) are transferable.. Ample Parking and Storage: The expansive 2 car garage and wide driveway accommodate up to 6 vehicles, providing abundant parking and storage options. Outdoor Oasis: Enjoy outdoor living in the fenced side and back yards, offering privacy with a pool and spa with space for recreational activities. Convenient Location: Situated in a sought-after A-rated school district, with easy access to major highways, shopping, dining, and entertainment options, ensuring a well-connected lifestyle. This home harmoniously blends luxury, comfort, and practicality, making it an ideal choice for discerning buyers seeking a move-in-ready property in a prime location that's priced to sell. Schedule a viewing today to experience firsthand the exceptional quality and features this residence has to offer.
View Virtual TourEssential Information
- MLS® #RX-11072086
- Price$1,200,000
- Bedrooms5
- Bathrooms4.00
- Full Baths3
- Half Baths1
- Square Footage2,928
- Year Built1986
- TypeResidential
- Sub-TypeSingle Family Detached
- Style< 4 Floors, Multi-Level
- StatusActive Under Contract
Community Information
- Address5965 Buenavista Ct
- Area4580
- SubdivisionBUENAVISTA / CLOISTERS
- CityBoca Raton
- CountyPalm Beach
- StateFL
- Zip Code33433
Amenities
- AmenitiesStreet Lights
- # of Garages2
- ViewGarden, Pool
- WaterfrontNone
- Has PoolYes
Utilities
Cable, 3-Phase Electric, Public Sewer, Public Water
Parking
2+ Spaces, Covered, Driveway, Garage - Attached
Pool
Equipment Included, Gunite, Inground, Spa
Interior
- HeatingCentral, Electric, Zoned
- CoolingCentral, Electric, Zoned
- # of Stories2
- Stories2.00
Interior Features
Built-in Shelves, Closet Cabinets, Ctdrl/Vault Ceilings, Foyer, French Door, Laundry Tub, Pantry, Roman Tub, Split Bedroom, Volume Ceiling, Walk-in Closet
Appliances
Auto Garage Open, Dishwasher, Disposal, Ice Maker, Microwave, Range - Electric, Refrigerator, Smoke Detector, Washer/Dryer Hookup, Water Heater - Elec
Exterior
- RoofOther, S-Tile
- ConstructionCBS, Frame/Stucco
Exterior Features
Auto Sprinkler, Covered Patio, Deck, Fence, Open Balcony, Open Patio, Zoned Sprinkler
Lot Description
< 1/4 Acre, Interior Lot, Paved Road, Private Road, West of US-1
Windows
Drapes, Hurricane Windows, Impact Glass, Plantation Shutters
School Information
- ElementaryVerde Elementary School
Middle
Boca Raton Community Middle School
High
Boca Raton Community High School
Additional Information
- Date ListedMarch 17th, 2025
- Days on Website20
- ZoningAR
- HOA Fees141
- HOA Fees Freq.Monthly
- Office: Lang Realty/delray Beach
Property Location
5965 Buenavista Ct on www.jupiterabacoahomes.us
Offered at the current list price of $1,200,000, this home for sale at 5965 Buenavista Ct features 5 bedrooms and 4 bathrooms. This real estate listing is located in BUENAVISTA / CLOISTERS of Boca Raton, FL 33433 and is approximately 2,928 square feet. 5965 Buenavista Ct is listed under the MLS ID of RX-11072086 and has been available through www.jupiterabacoahomes.us for the Boca Raton real estate market for 20 days.Similar Listings to 5965 Buenavista Ct
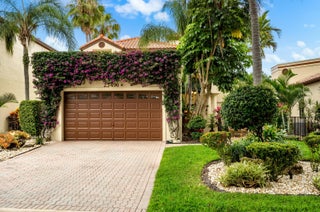
- MLS® #: RX-10989073
- 23496 Mirabella Cir S
- Boca Raton, FL 33433
- $1,230,000
- 3 Bed, 3 Bath, 2,255 SqFt
- Residential
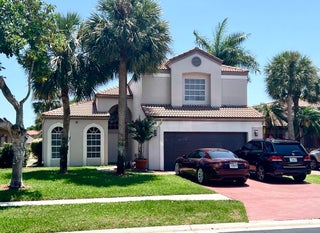
- MLS® #: RX-10986158
- 7271 Via Palomar
- Boca Raton, FL 33433
- $1,138,000
- 4 Bed, 3 Bath, 2,600 SqFt
- Residential
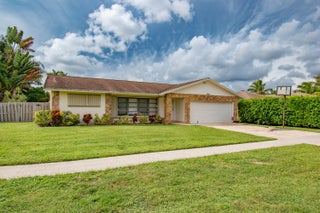
- MLS® #: RX-11032165
- 7455 San Clemente Pl
- Boca Raton, FL 33433
- $1,199,000
- 3 Bed, 2 Bath, 2,250 SqFt
- Residential
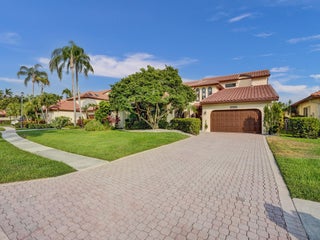
- MLS® #: RX-11048235
- 22516 Esplanada Cir W
- Boca Raton, FL 33433
- $1,199,000
- 3 Bed, 3 Bath, 3,117 SqFt
- Residential
 All listings featuring the BMLS logo are provided by Beaches MLS Inc. Copyright 2025 Beaches MLS. This information is not verified for authenticity or accuracy and is not guaranteed.
All listings featuring the BMLS logo are provided by Beaches MLS Inc. Copyright 2025 Beaches MLS. This information is not verified for authenticity or accuracy and is not guaranteed.
© 2025 Beaches Multiple Listing Service, Inc. All rights reserved.
Listing information last updated on April 6th, 2025 at 7:30am CDT.

