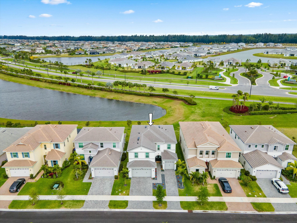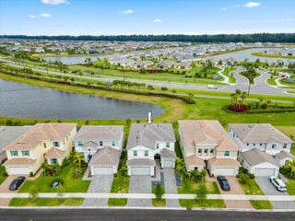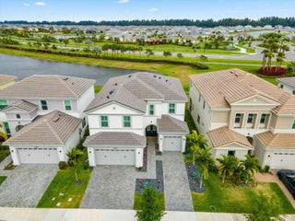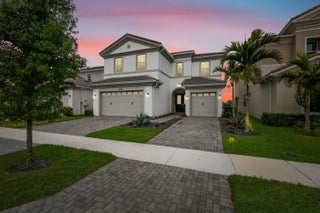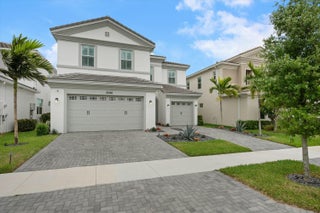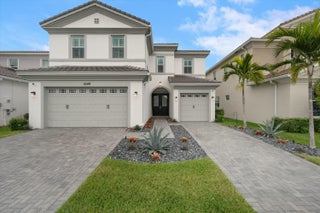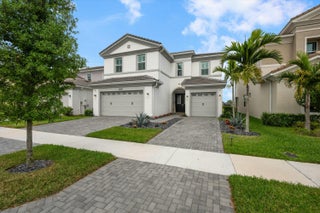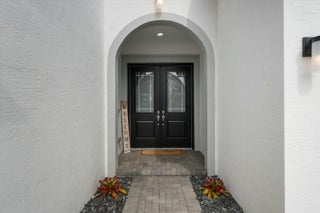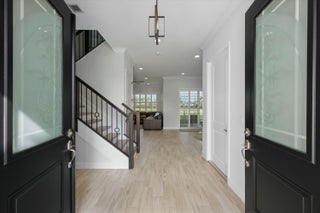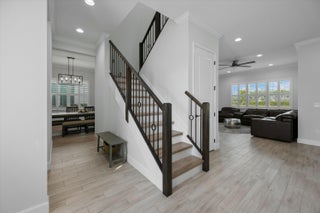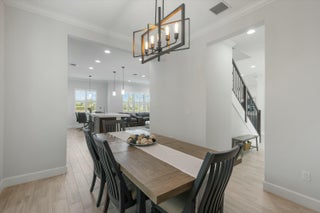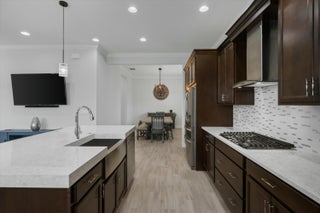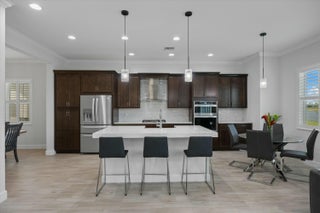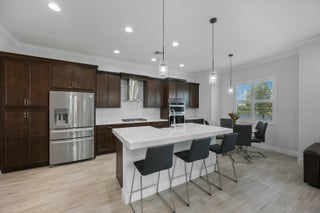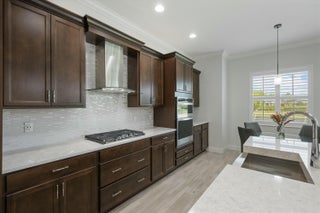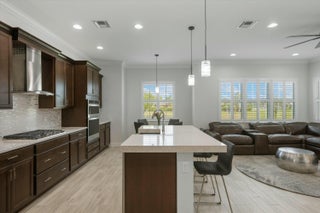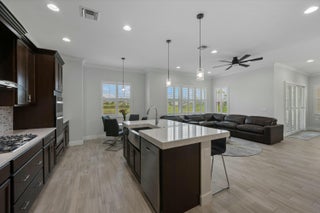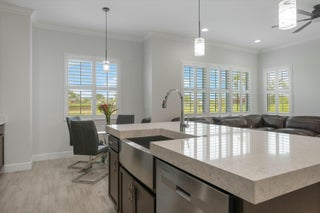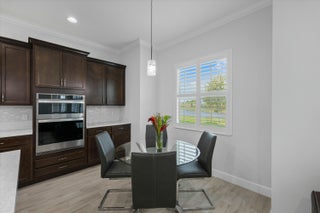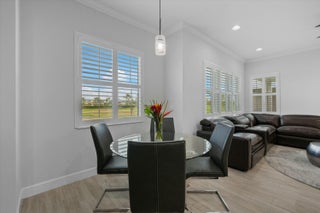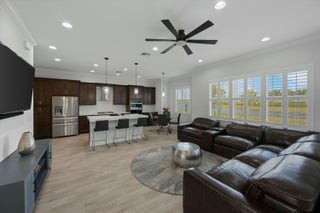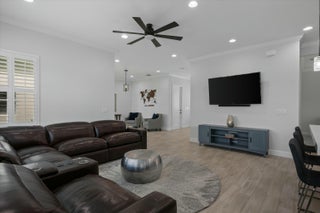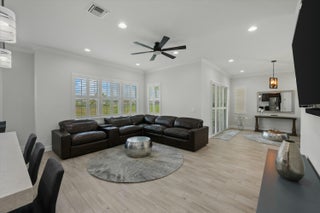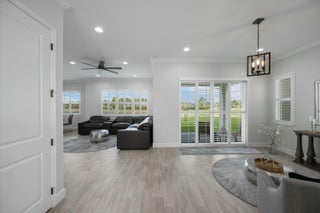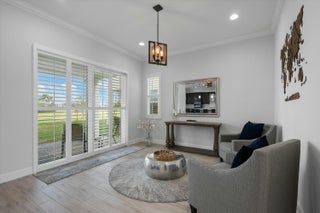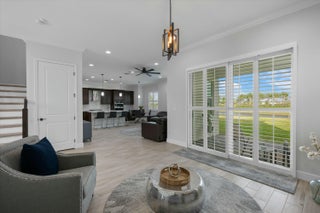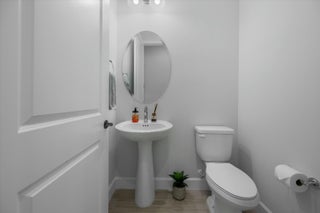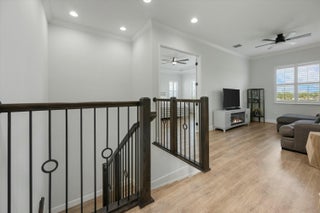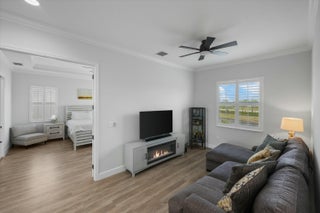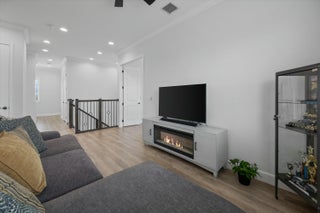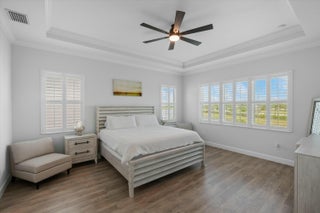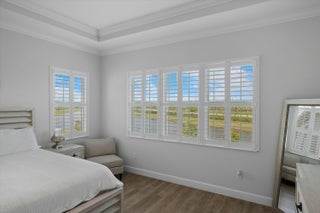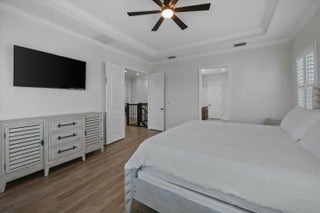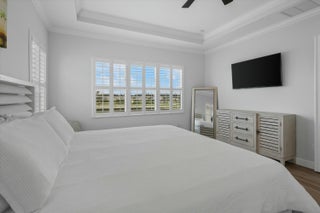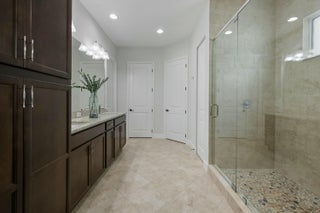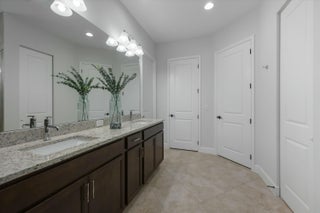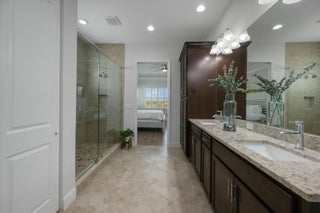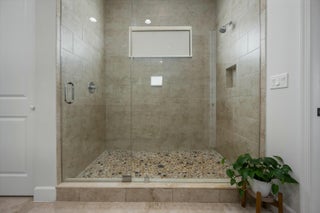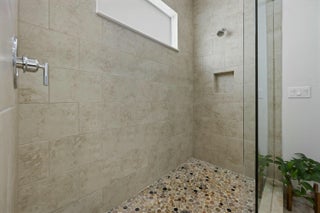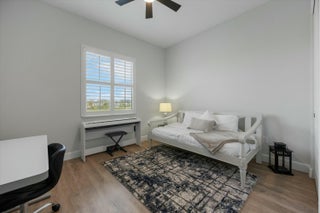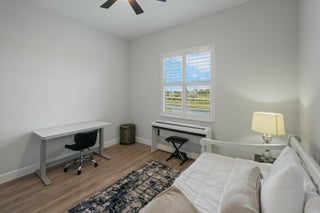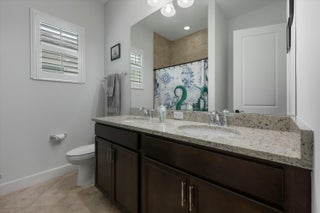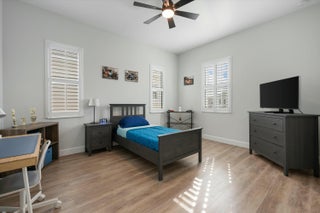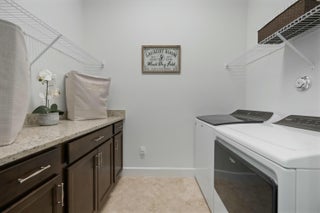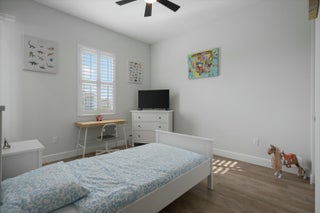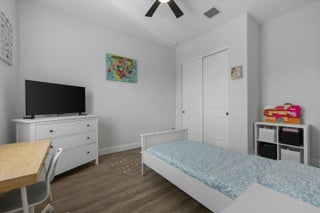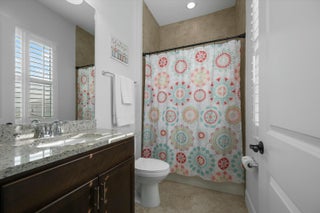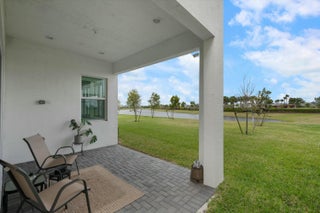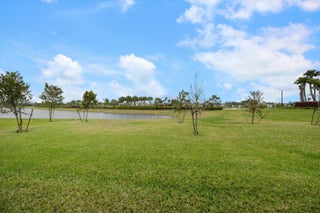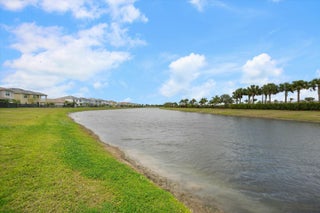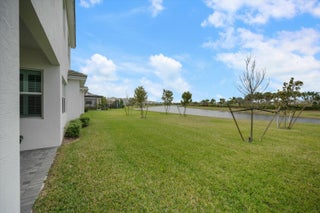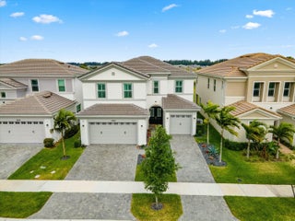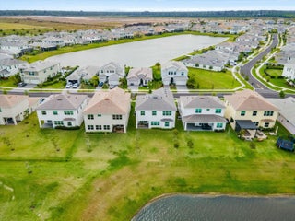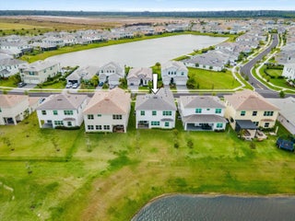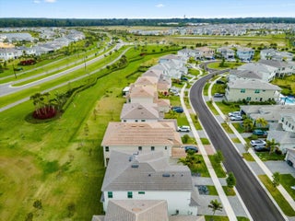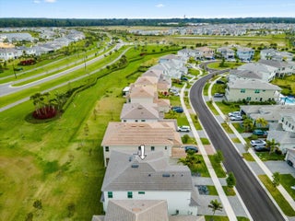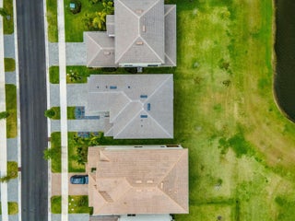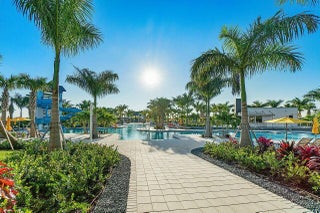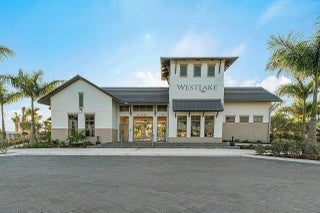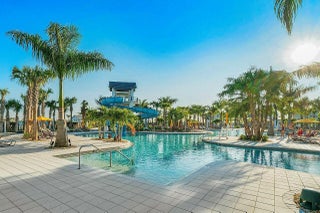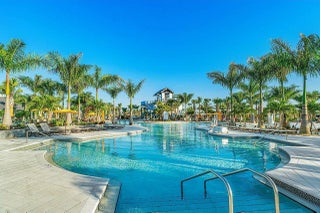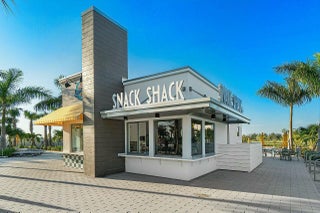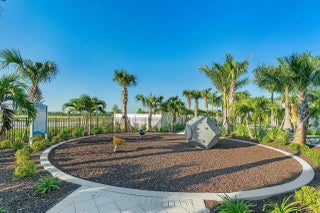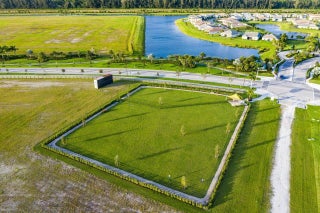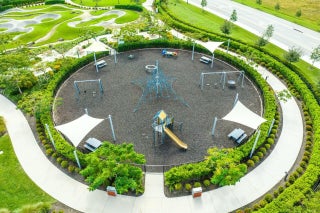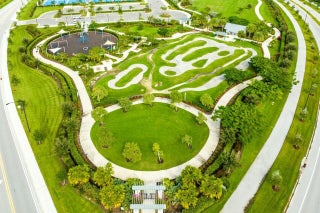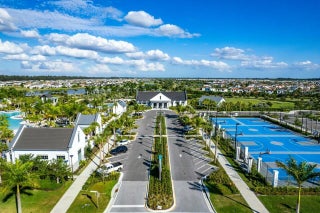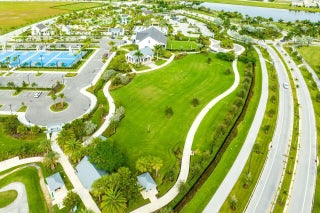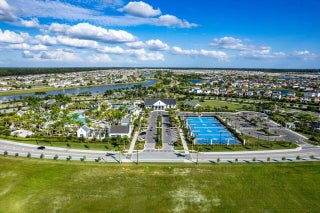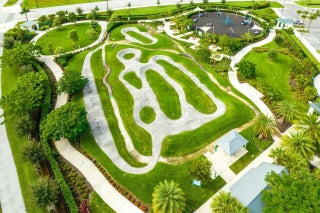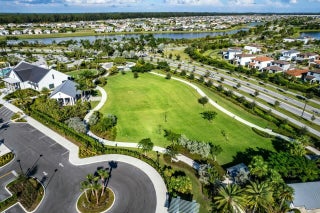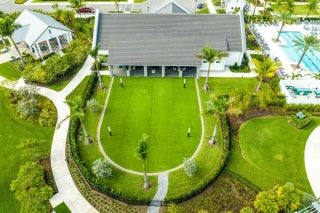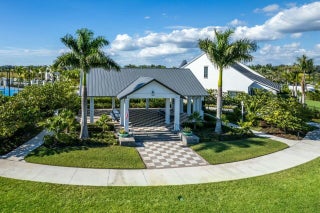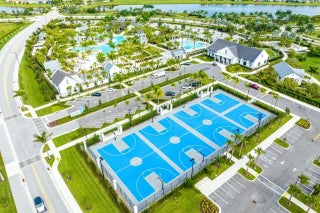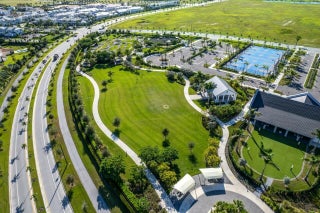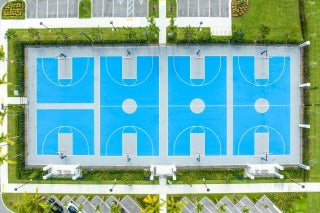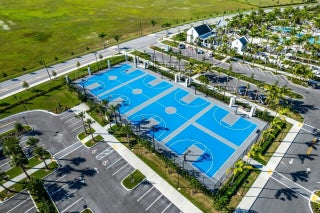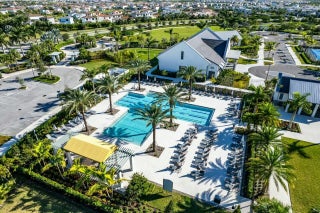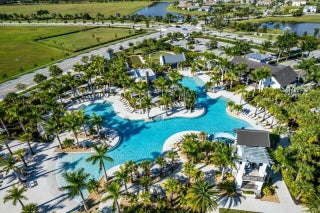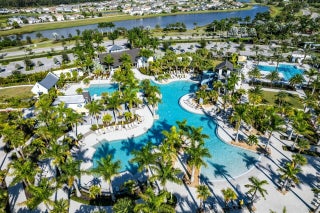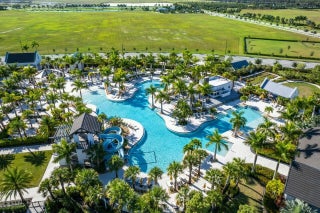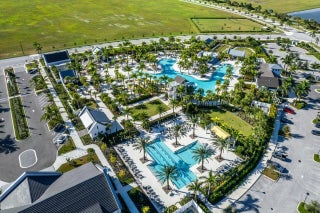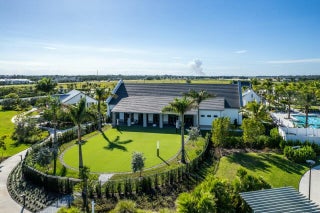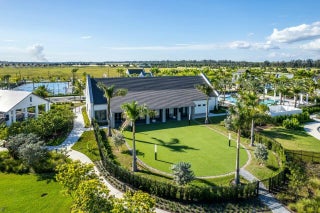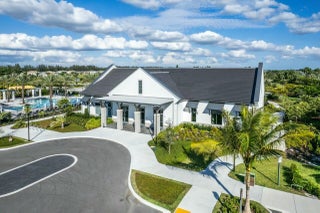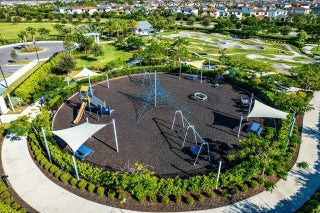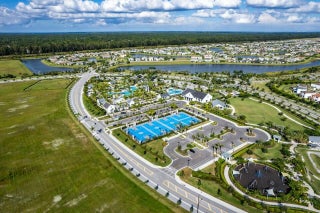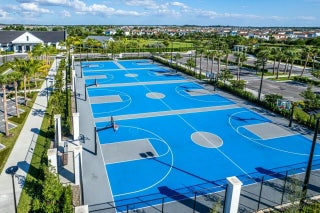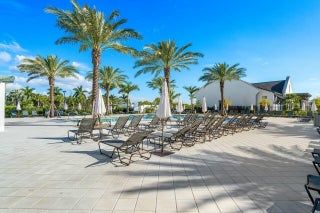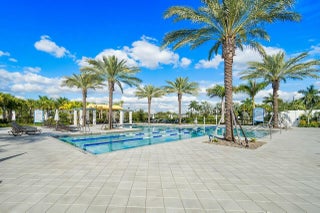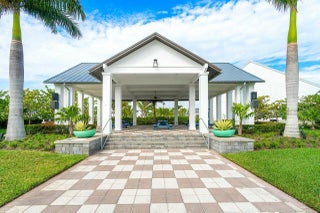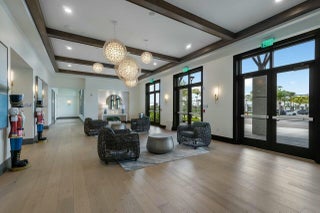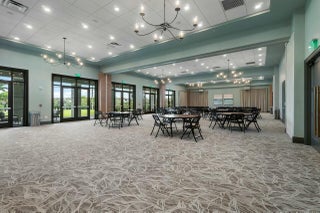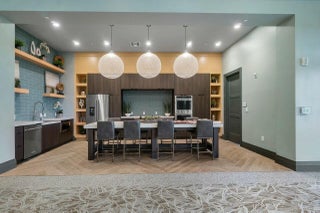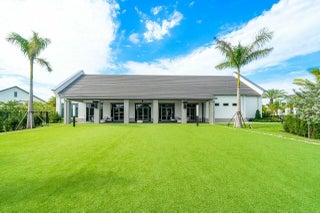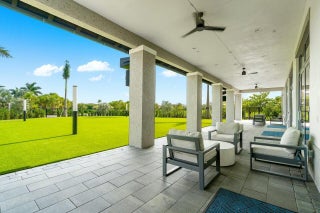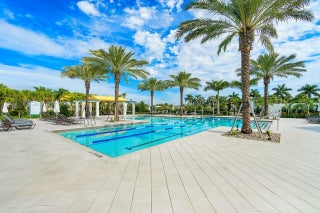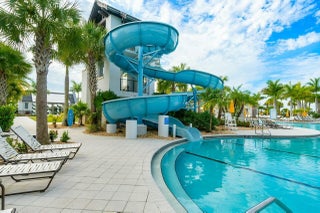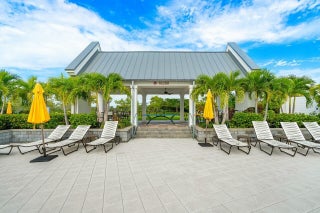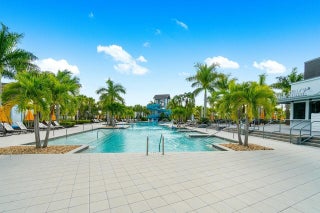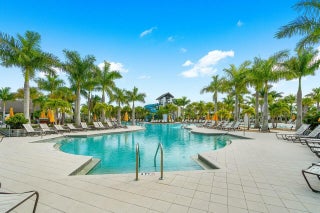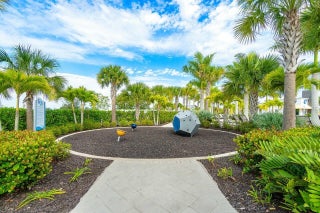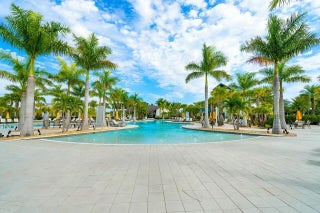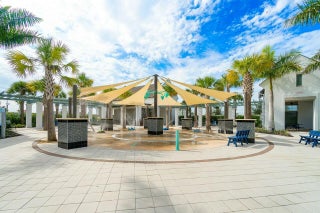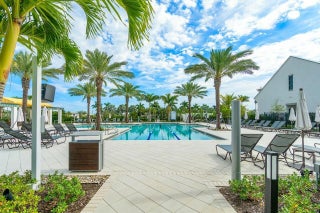- MLS® #: RX-11073045
- 5548 Macoon Way
- Westlake, FL 33470
- $825,000
- 4 Beds, 4 Bath, 2,982 SqFt
- Residential
Welcome to this stunning Poinciana model, a beautifully designed two-story home offering 4 bedrooms + Loft, 3.5 bathrooms, and 2,913 square feet of air-conditioned living space, complete with a spacious 3-car garage featuring a durable epoxy-coated floor. Blending modern elegance with functional luxury, this home boasts thoughtful upgrades that enhance comfort, efficiency, and style--perfect for both everyday living and entertaining.Step into the gourmet kitchen, where rich espresso cabinetry is paired with sleek stainless steel appliances, including a double oven and gas range. A white subway tile backsplash with a mosaic accent complements the expansive island, which features a striking 3-inch edge white quartz countertop, a deep farmhouse sink with a contemporary pull-down faucet, and frosted glass pendant lighting. The home also includes a whole-house water filtration system, ensuring high-quality water throughout. Adjacent to the kitchen, the bright breakfast nook, framed by oversized windows with plantation shutters, offers a serene space for morning coffee with beautiful views. The open-concept living area flows seamlessly from the kitchen, bathed in natural light from large windows dressed with plantation shutters. A cozy family space invites relaxation, while smart home features, including an ecobee smart thermostat, provide energy-efficient climate control for year-round comfort. Upstairs, the four bedrooms serve as private retreats, all featuring light wood-look flooring and ceiling fans for added comfort. The primary suite is a luxurious escape, offering scenic views through its large plantation-shuttered window and direct access to a spa-inspired en-suite bathroom. This elegant en-suite features dual vanities with speckled granite countertops, dark wood cabinetry, modern framed mirrors with sleek lighting, a walk-in shower with seamless glass doors, a pebble-stone floor, and a built-in niche for storage. One of the additional bedrooms also enjoys the privacy and convenience of an en-suite bathroom, making it ideal for guests or multi-generational living. This well-appointed en-suite features a single vanity with granite countertops, dark wood cabinetry, and a sleek walk-in shower. The remaining bedrooms are equally inviting, offering large plantation-shuttered windows and ample natural light, perfect for a home office, guest room, or child's room. The home's 3.5 bathrooms are designed with both style and functionality in mind. In addition to the primary and secondary en-suites, a third full bathroom boasts dual vanities, and a shower-tub combo, while the elegant powder room showcases a pedestal sink, an oval mirror, and stylish dual-light fixtures. A standout feature of the home is the spacious upstairs loft, offering additional flexible living space-perfect for a home office, media room, or play area. Throughout the home, light wood-look tile flooring adds warmth and durability, complemented by crown molding and recessed lighting. A striking staircase with dark wood and metal railings leads to the loft and upper-level bedrooms. The living area opens to the outdoors through large sliding glass doors, revealing a beautifully landscaped yard illuminated by low-voltage outdoor lighting, enhancing both curb appeal and energy efficiency. This Poinciana model seamlessly combines luxury and practicality, featuring a whole-house water filtration system, smart-home enhancements like Govee lights, an ecobee thermostat, and energy-efficient outdoor lighting. The 3-car garage is equally impressive, boasting an epoxy-coated floor for a sleek, polished look and added durability. Don't miss the chance to make this stunning property your own!
View Virtual TourEssential Information
- MLS® #RX-11073045
- Price$825,000
- Bedrooms4
- Bathrooms4.00
- Full Baths3
- Half Baths1
- Square Footage2,982
- Year Built2023
- TypeResidential
- Sub-TypeSingle Family Detached
- Style< 4 Floors
- StatusActive
Community Information
- Address5548 Macoon Way
- Area5540
- SubdivisionORCHARDS OF WESTLAKE PHASE 1
- CityWestlake
- CountyPalm Beach
- StateFL
- Zip Code33470
Amenities
- # of Garages3
- ViewLake
- Is WaterfrontYes
- WaterfrontLake
Amenities
Basketball, Bike - Jog, Bocce Ball, Cafe/Restaurant, Community Room, Dog Park, Fitness Trail, Manager on Site, Picnic Area, Playground, Pool, Sidewalks, Street Lights
Utilities
Cable, 3-Phase Electric, Public Sewer, Public Water
Parking
Driveway, Garage - Attached, Street, Vehicle Restrictions
Interior
- HeatingCentral
- CoolingCentral
- # of Stories2
- Stories2.00
Interior Features
Entry Lvl Lvng Area, Foyer, Cook Island, Split Bedroom, Upstairs Living Area, Walk-in Closet
Appliances
Cooktop, Dishwasher, Disposal, Dryer, Fire Alarm, Ice Maker, Microwave, Range - Gas, Refrigerator, Wall Oven, Washer, Water Heater - Gas, Water Softener-Owned
Exterior
- Lot Description< 1/4 Acre, Sidewalks
- RoofConcrete Tile
- ConstructionCBS, Concrete
Exterior Features
Auto Sprinkler, Covered Patio, Custom Lighting, Open Patio, Room for Pool, Zoned Sprinkler
Windows
Impact Glass, Plantation Shutters, Sliding
School Information
- ElementaryGolden Grove Elementary School
- MiddleOsceola Creek Middle School
High
Seminole Ridge Community High School
Additional Information
- Date ListedMarch 19th, 2025
- Days on Website16
- ZoningR-2
- HOA Fees113
- HOA Fees Freq.Monthly
- Office: Santana Real Estate
Property Location
5548 Macoon Way on www.jupiterabacoahomes.us
Offered at the current list price of $825,000, this home for sale at 5548 Macoon Way features 4 bedrooms and 4 bathrooms. This real estate listing is located in ORCHARDS OF WESTLAKE PHASE 1 of Westlake, FL 33470 and is approximately 2,982 square feet. 5548 Macoon Way is listed under the MLS ID of RX-11073045 and has been available through www.jupiterabacoahomes.us for the Westlake real estate market for 16 days.Similar Listings to 5548 Macoon Way
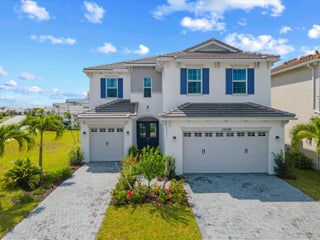
- MLS® #: RX-11023742
- 15090 Goldspar Ct
- Westlake, FL 33470
- $789,900
- 4 Bed, 4 Bath, 2,982 SqFt
- Residential
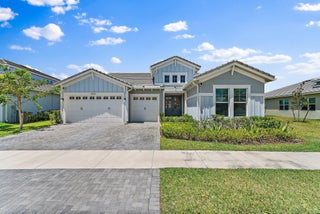
- MLS® #: RX-11038518
- 5609 Liberty Lane
- Westlake, FL 33470
- $799,000
- 4 Bed, 4 Bath, 2,951 SqFt
- Residential

- MLS® #: RX-11048239
- 5415 Macoon Way
- Westlake, FL 33470
- $810,000
- 6 Bed, 5 Bath, 4,102 SqFt
- Residential
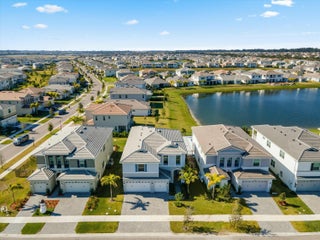
- MLS® #: RX-11051607
- 5337 Macoon Way
- Westlake, FL 33470
- $850,000
- 5 Bed, 4 Bath, 3,330 SqFt
- Residential
 All listings featuring the BMLS logo are provided by Beaches MLS Inc. Copyright 2025 Beaches MLS. This information is not verified for authenticity or accuracy and is not guaranteed.
All listings featuring the BMLS logo are provided by Beaches MLS Inc. Copyright 2025 Beaches MLS. This information is not verified for authenticity or accuracy and is not guaranteed.
© 2025 Beaches Multiple Listing Service, Inc. All rights reserved.
Listing information last updated on April 4th, 2025 at 6:45am CDT.

