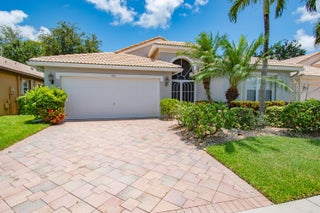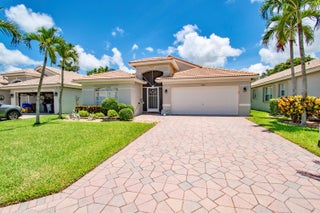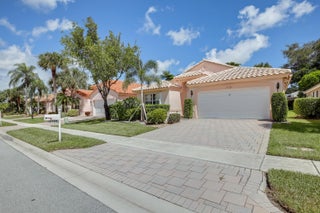- MLS® #: RX-11078230
- 12245 Landrum Way
- Boynton Beach, FL 33437
- $549,900
- 3 Beds, 3 Bath, 2,145 SqFt
- Residential
Welcome Home! This Cambridge model home is situated on a lakefront pie-shaped lot with almost 2,200 sq. feet of living space with terrific lake views. The home boasts volume ceilings, tile on the diagonal throughout the entire home, a spacious living room, great room, a formal dining room, an oversized primary bedroom suite with a sitting area and 2 spacious bedrooms (3rd bedroom shows as a den/office). The chef's eat-in kitchen has 42'' wood cabinets, large pantry, granite countertops, newer SS appliances and full tiled backsplash. The home has a split floor plan with the primary bedroom on one side and the guest bedrooms on the other. In the morning while enjoying your coffee you can watch the wild life from the screen enclosed patio. AC unit replaced in 2022, WH 2016.The association offers internet, 220+ TV channels, X-1 boxes, much more all included. Avalon Estates has so much to do! Fabulous amenities, unique resort style pool, well equipped fitness center, tennis and pickleball and so much more. Clubhouse has live performance shows, card rooms, art studio and Social Director. You can walk to Publix shopping center with restaurants, Dunkin, ice cream all located adjacent to the resident's gate.
View Virtual TourEssential Information
- MLS® #RX-11078230
- Price$549,900
- Bedrooms3
- Bathrooms3.00
- Full Baths2
- Half Baths1
- Square Footage2,145
- Year Built2004
- TypeResidential
- Sub-TypeSingle Family Detached
- StyleContemporary
- StatusNew
Community Information
- Address12245 Landrum Way
- Area4610
- SubdivisionAVALON ESTATES
- CityBoynton Beach
- CountyPalm Beach
- StateFL
- Zip Code33437
Amenities
- ParkingDriveway, Garage - Attached
- # of Garages2
- ViewLake
- Is WaterfrontYes
- WaterfrontLake
Amenities
Billiards, Clubhouse, Exercise Room, Manager on Site, Pickleball, Pool, Tennis
Utilities
Cable, 3-Phase Electric, Public Sewer, Public Water
Interior
- HeatingCentral
- CoolingCeiling Fan, Central
- # of Stories1
- Stories1.00
Interior Features
Built-in Shelves, Cook Island, Pantry, Split Bedroom, Volume Ceiling, Walk-in Closet
Appliances
Dishwasher, Disposal, Dryer, Microwave, Range - Electric, Refrigerator, Smoke Detector, Storm Shutters, Washer, Water Heater - Elec
Exterior
- Lot Description< 1/4 Acre
- RoofS-Tile
- ConstructionCBS
Exterior Features
Auto Sprinkler, Covered Patio, Screened Patio
Windows
Blinds, Sliding, Double Hung Metal
Additional Information
- Date ListedApril 4th, 2025
- Days on Website5
- ZoningPUD
- HOA Fees653
- HOA Fees Freq.Monthly
- Office: Exp Realty Llc
Property Location
12245 Landrum Way on www.jupiterabacoahomes.us
Offered at the current list price of $549,900, this home for sale at 12245 Landrum Way features 3 bedrooms and 3 bathrooms. This real estate listing is located in AVALON ESTATES of Boynton Beach, FL 33437 and is approximately 2,145 square feet. 12245 Landrum Way is listed under the MLS ID of RX-11078230 and has been available through www.jupiterabacoahomes.us for the Boynton Beach real estate market for 5 days.Similar Listings to 12245 Landrum Way

- MLS® #: RX-10998685
- 5915 Royal Isles Blvd
- Boynton Beach, FL 33437
- $499,900
- 3 Bed, 2 Bath, 1,729 SqFt
- Residential

- MLS® #: RX-10998821
- 5802 Royal Club Dr
- Boynton Beach, FL 33437
- $499,900
- 3 Bed, 2 Bath, 1,937 SqFt
- Residential

- MLS® #: RX-11018391
- 6886 Grenelefe Rd
- Boynton Beach, FL 33437
- $499,000
- 3 Bed, 3 Bath, 2,630 SqFt
- Residential

- MLS® #: RX-11023809
- 11728 Dove Hollow Av
- Boynton Beach, FL 33437
- $585,000
- 3 Bed, 3 Bath, 1,966 SqFt
- Residential
 All listings featuring the BMLS logo are provided by Beaches MLS Inc. Copyright 2025 Beaches MLS. This information is not verified for authenticity or accuracy and is not guaranteed.
All listings featuring the BMLS logo are provided by Beaches MLS Inc. Copyright 2025 Beaches MLS. This information is not verified for authenticity or accuracy and is not guaranteed.
© 2025 Beaches Multiple Listing Service, Inc. All rights reserved.
Listing information last updated on April 9th, 2025 at 4:15am CDT.












































































































