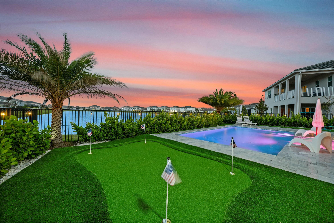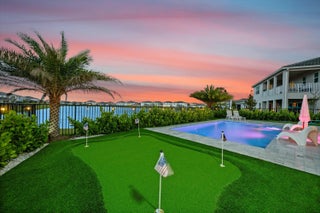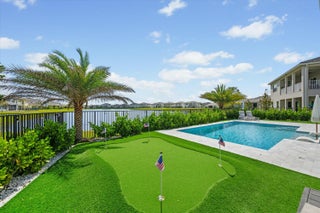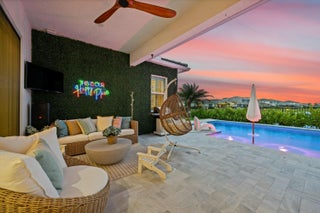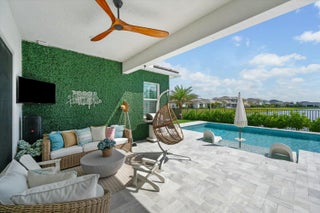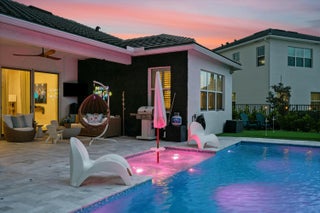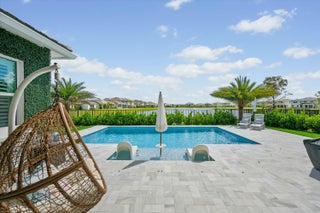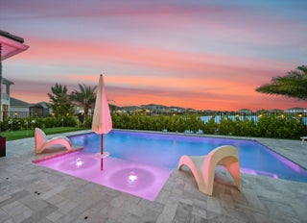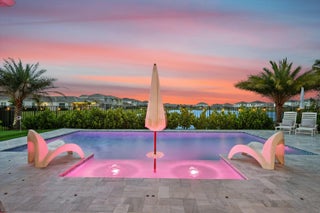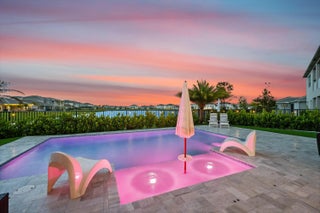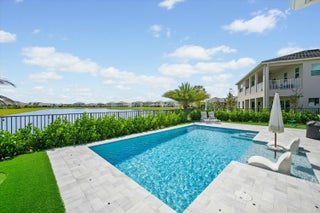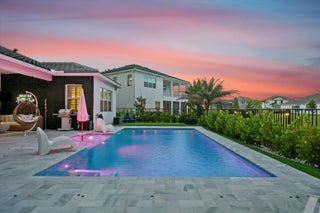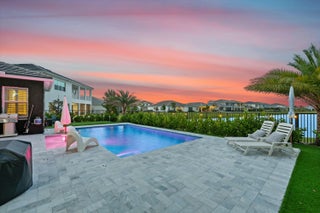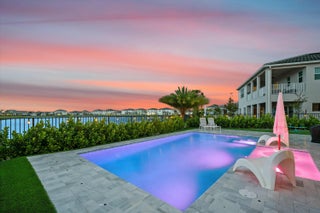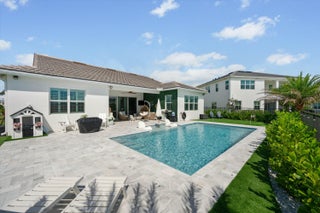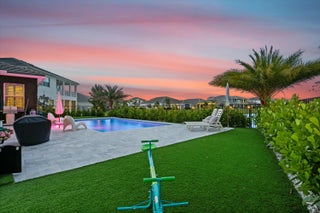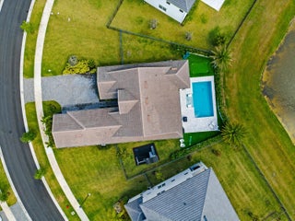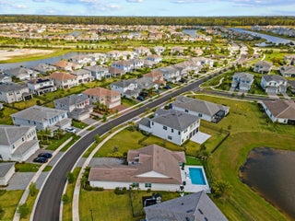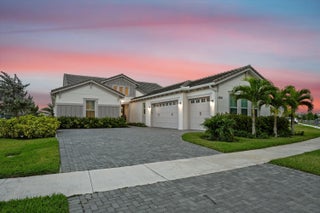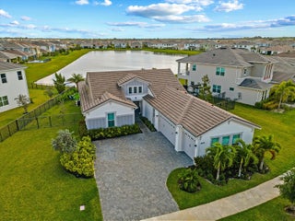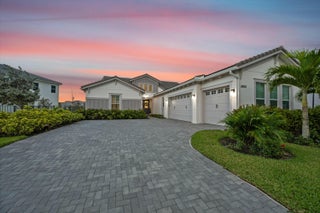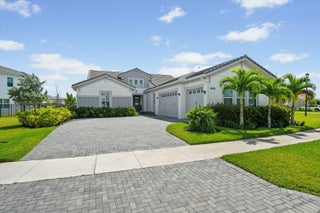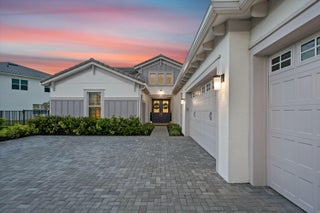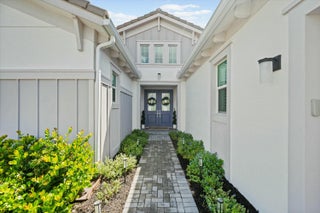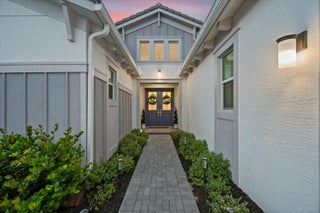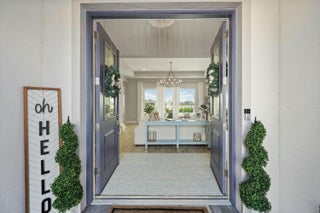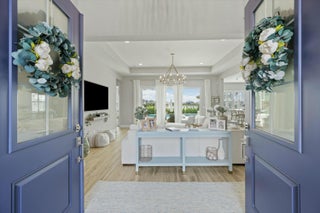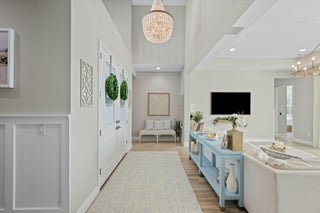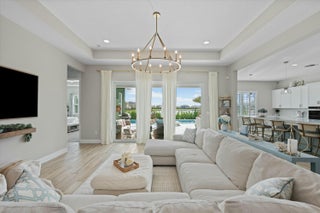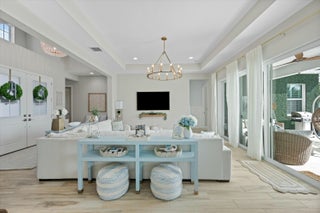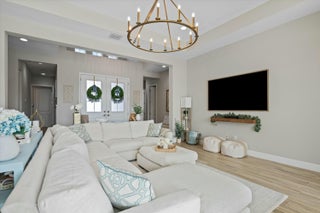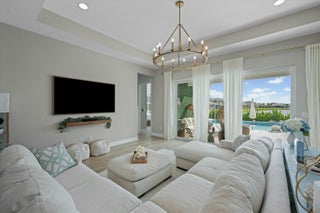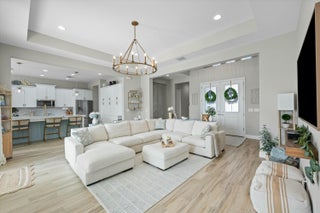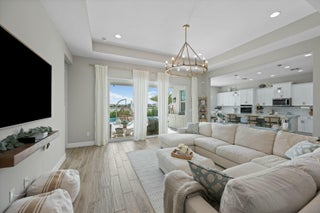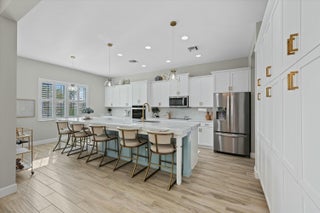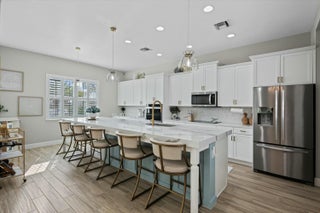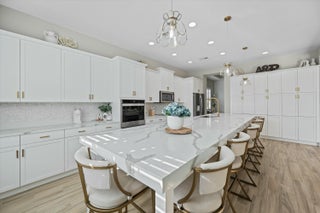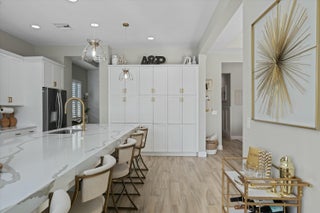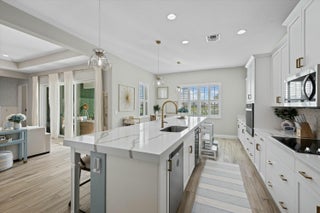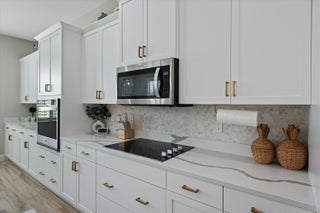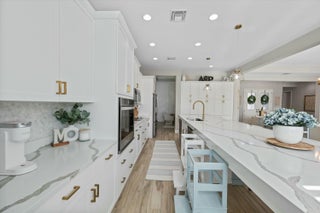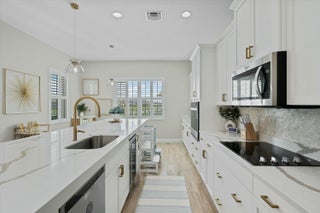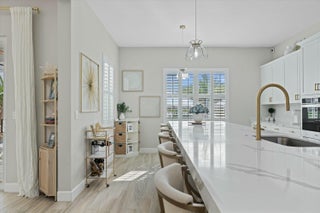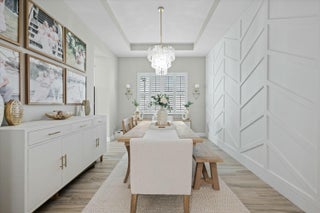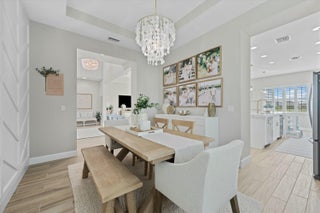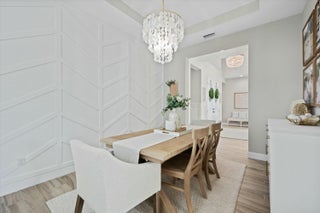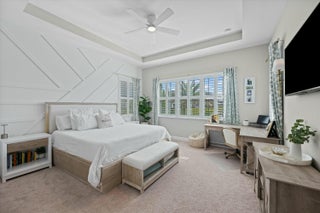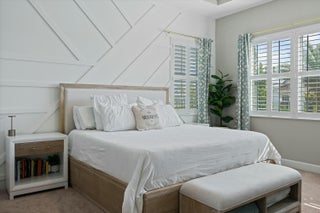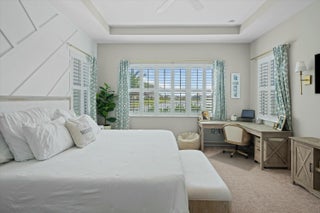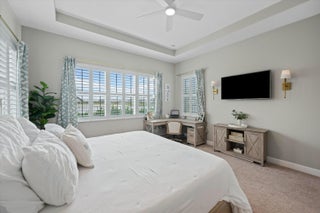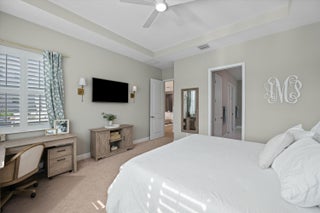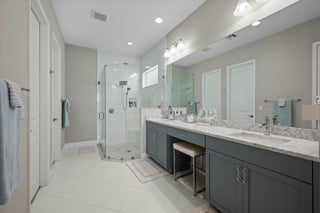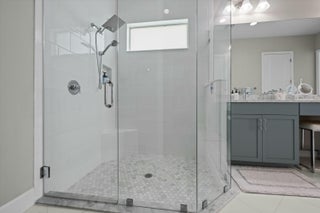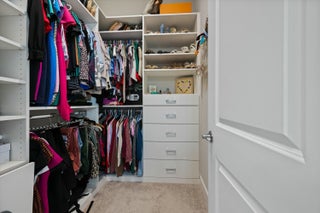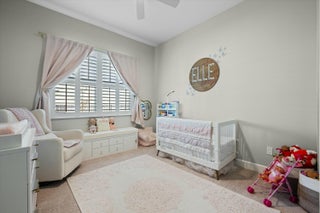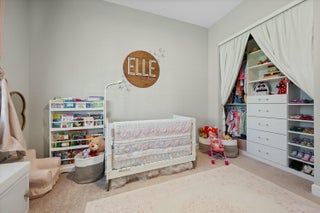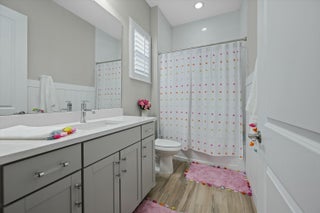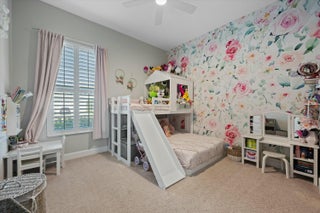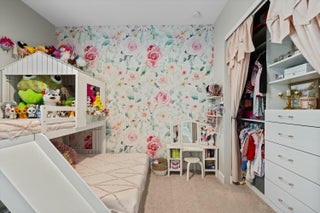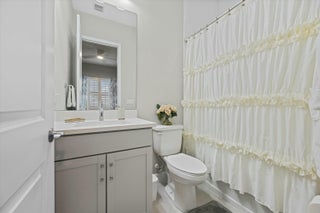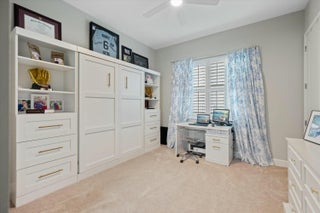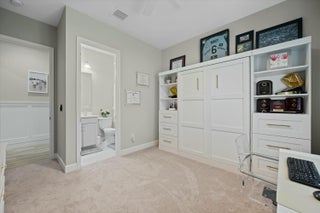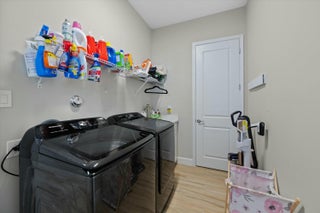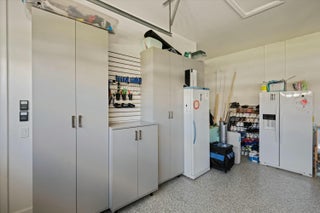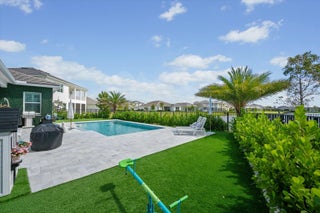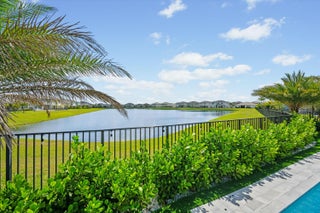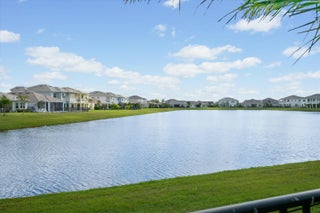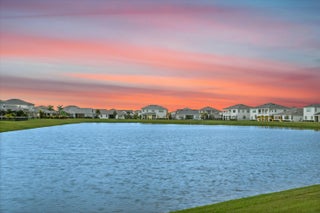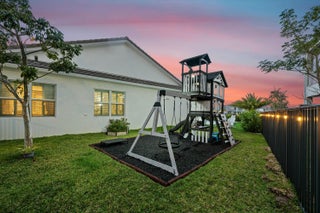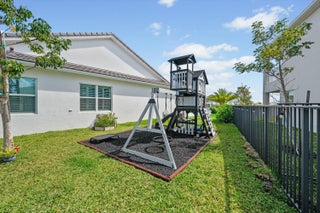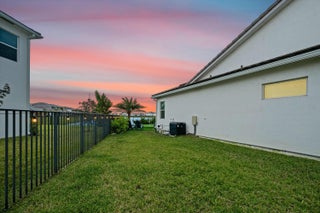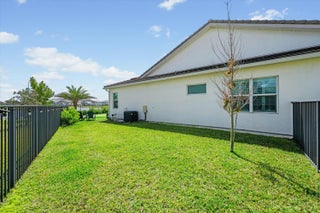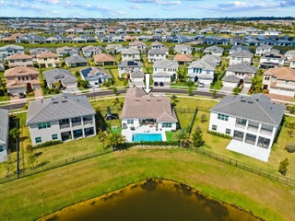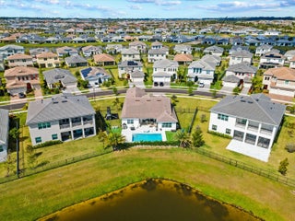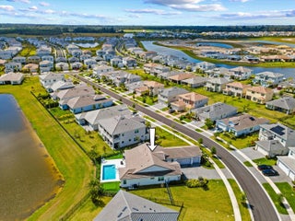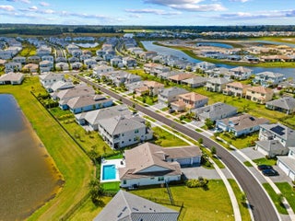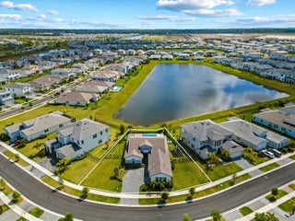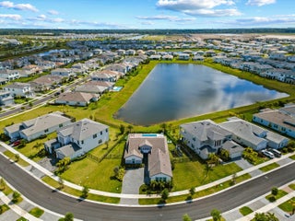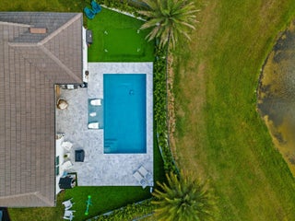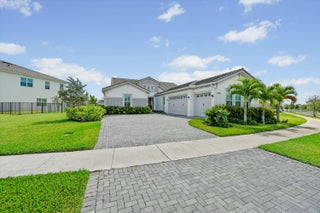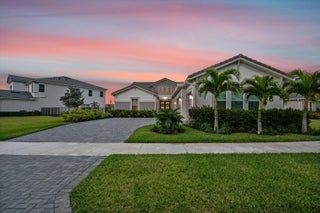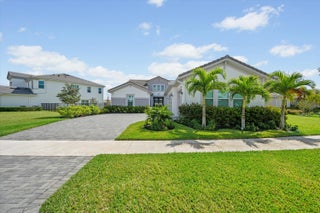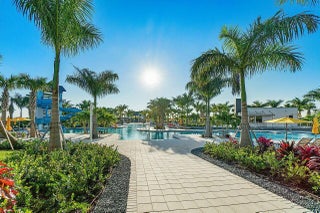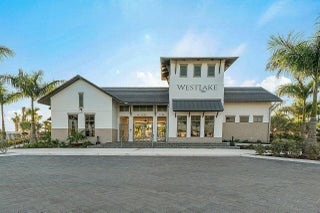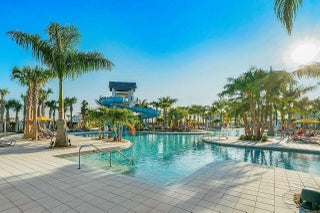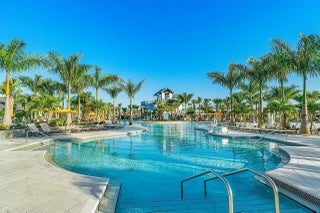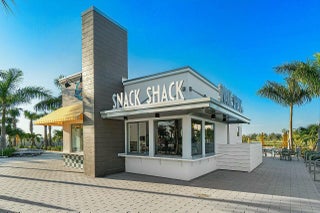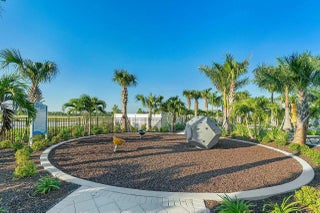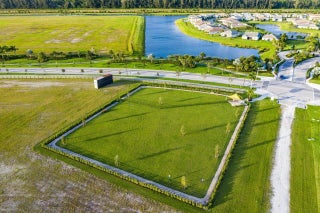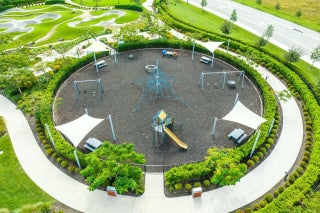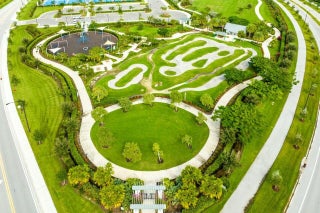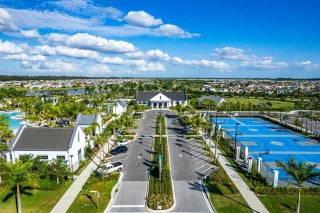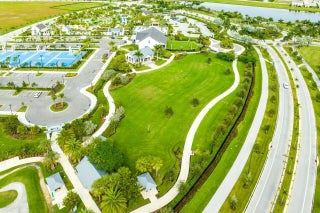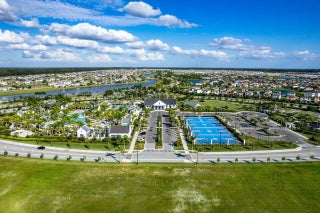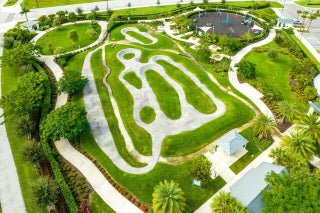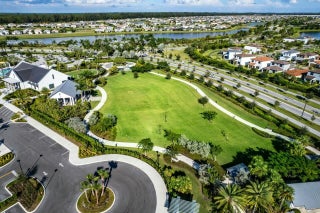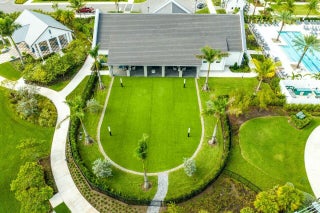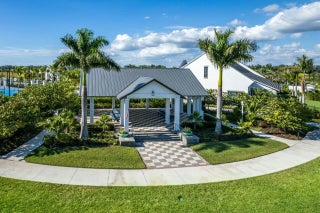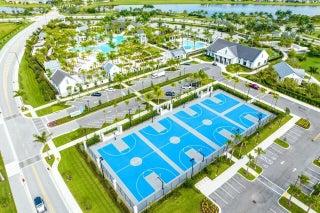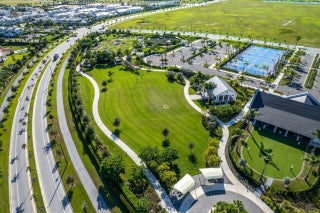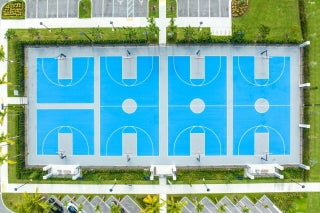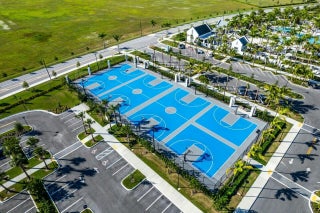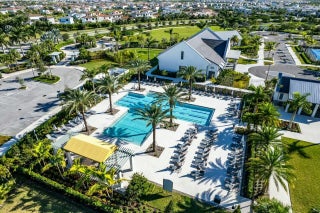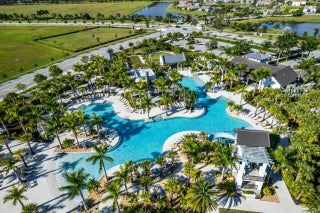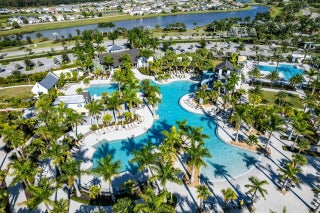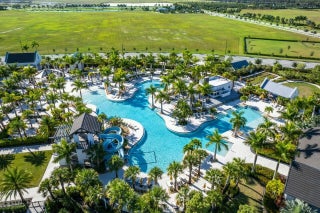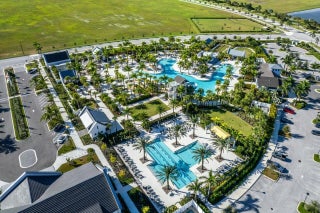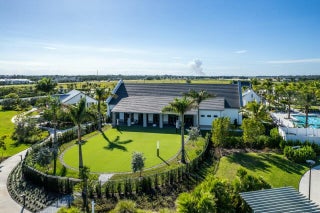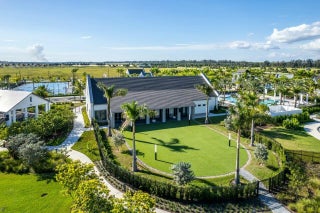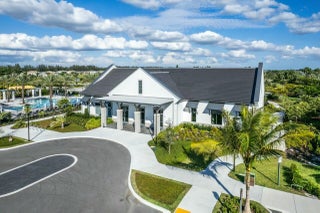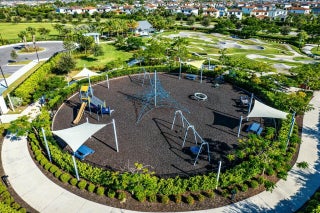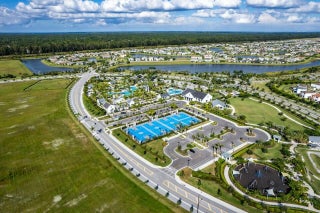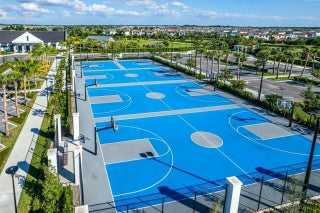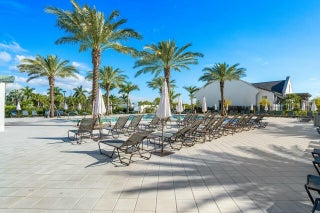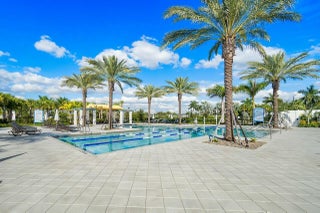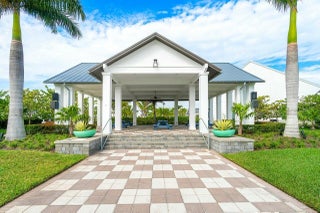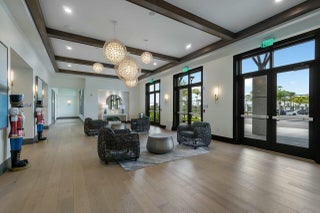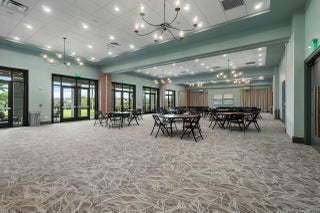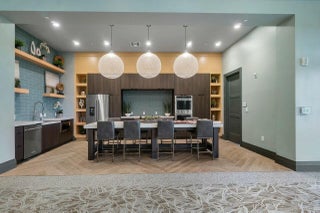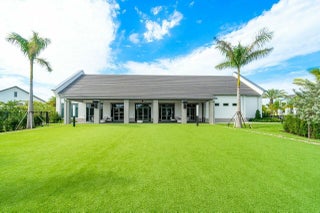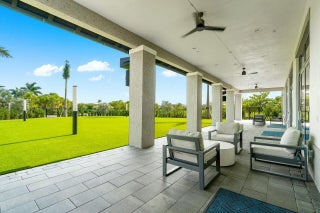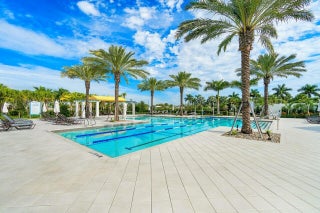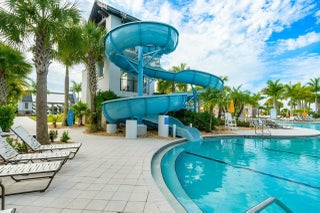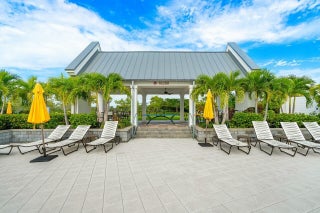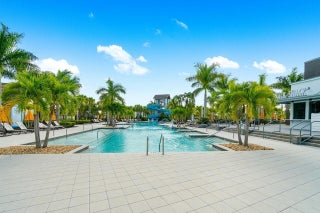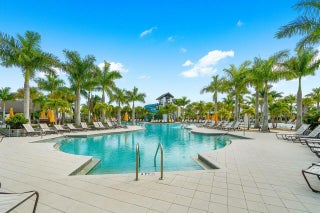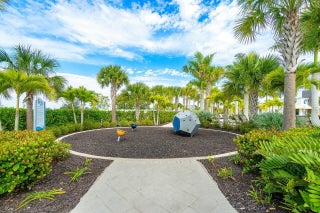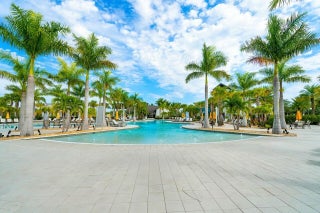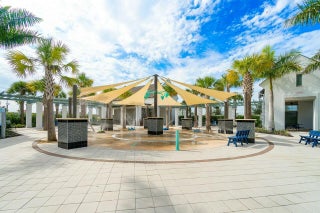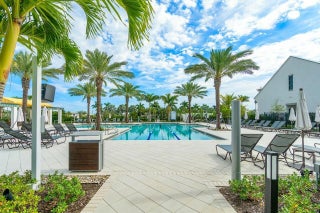- MLS® #: RX-11079387
- 5608 Zestar Lane
- Westlake, FL 33470
- $850,000
- 4 Beds, 3 Bath, 2,410 SqFt
- Residential
Welcome to the stunning pool home Sandhill model located in the highly desirable Orchards community of Westlake. This exquisite 4-bedroom, 3-bathroom residence features exceptional curb appeal enhanced by lush tropical landscaping, a beautiful brick paver driveway, and a spacious 3-car garage with epoxy floors and built-in storage. Enjoy the added luxury of a sparkling pool perfect for relaxation and entertaining. Step inside through elegant double entry doors into a bright and inviting open floor plan showcasing meticulous design and tasteful upgrades throughout.The luxurious kitchen is a chef's dream, complete with pristine white cabinetry accented by gold hardware, breathtaking 3-inch thick white quartz countertops with dramatic gray veining, and a charming hexagon-tile backsplash. High-end stainless steel appliances including a wall oven, built-in microwave, cooktop, wine cooler, and modern pendant lighting complement the beauty and functionality of this space. The home offers elegant wood-look tile flooring in all main living areas, creating a warm yet contemporary aesthetic. Architectural details such as custom accent walls and tray ceilings adorned with striking chandeliers and modern lighting fixtures add elegance and personality to the formal dining room and comfortable living spaces. Plantation shutters throughout the entire home enhance privacy and sophistication. Relax in the spacious primary suite featuring plush carpeting, plantation shutters, and an eye-catching custom geometric accent wall. The spa-like ensuite bathroom is adorned with gray cabinetry, sophisticated countertops, dual sinks, and an expansive glass-enclosed shower with chic hexagonal floor tiles, a rainfall showerhead, and bench seating. Three additional bedrooms offer plush carpeting, custom closet organization, and charming details ideal for family or guests. The two additional bathrooms feature stylish gray cabinetry, sleek quartz countertops, and tasteful finishes. Outside, the fully fenced backyard oasis awaits, highlighted by impact windows throughout the home, providing peace of mind and energy efficiency. Unwind beside the stunning pool with a tranquil lake view, featuring a spacious sun shelf and stylish lounge area illuminated beautifully in the evenings. Enjoy outdoor living year-round on the covered patio accented with artificial greenery and ample space for dining and relaxing. Perfect your putting skills on the private mini-golf green or entertain the family with the thoughtfully designed children's play area, marble decking and turf surrounding the pool. With an abundance of natural light, refined finishes, and thoughtful design touches, this spectacular Sandhill model home in Westlake offers exceptional living at its finest.
View Virtual TourEssential Information
- MLS® #RX-11079387
- Price$850,000
- Bedrooms4
- Bathrooms3.00
- Full Baths3
- Square Footage2,410
- Year Built2022
- TypeResidential
- Sub-TypeSingle Family Detached
- Style< 4 Floors
- StatusNew
Community Information
- Address5608 Zestar Lane
- Area5540
- SubdivisionORCHARDS OF WESTLAKE PHASE 1
- CityWestlake
- CountyPalm Beach
- StateFL
- Zip Code33470
Amenities
- # of Garages3
- ViewLake, Pool
- Is WaterfrontYes
- WaterfrontLake
- Has PoolYes
Amenities
Basketball, Bike - Jog, Bocce Ball, Cafe/Restaurant, Community Room, Dog Park, Fitness Trail, Manager on Site, Picnic Area, Playground, Pool, Sidewalks, Street Lights
Utilities
Cable, 3-Phase Electric, Gas Natural, Public Sewer, Public Water
Parking
2+ Spaces, Driveway, Garage - Attached, Vehicle Restrictions
Interior
- HeatingCentral
- CoolingCeiling Fan, Central
- # of Stories1
- Stories1.00
Interior Features
Built-in Shelves, Entry Lvl Lvng Area, Foyer, Cook Island, Split Bedroom, Walk-in Closet
Appliances
Auto Garage Open, Cooktop, Dishwasher, Disposal, Dryer, Fire Alarm, Microwave, Refrigerator, Wall Oven, Washer, Water Heater - Gas
Exterior
- Lot Description1/4 to 1/2 Acre, Sidewalks
- RoofConcrete Tile, Flat Tile
- ConstructionCBS, Concrete
Exterior Features
Auto Sprinkler, Covered Patio, Fence, Open Patio, Zoned Sprinkler
Windows
Impact Glass, Plantation Shutters, Sliding
School Information
- ElementaryGolden Grove Elementary School
- MiddleOsceola Creek Middle School
High
Seminole Ridge Community High School
Additional Information
- Date ListedApril 8th, 2025
- Days on Website7
- ZoningR-2
- HOA Fees113
- HOA Fees Freq.Monthly
- Office: Santana Real Estate
Property Location
5608 Zestar Lane on www.jupiterabacoahomes.us
Offered at the current list price of $850,000, this home for sale at 5608 Zestar Lane features 4 bedrooms and 3 bathrooms. This real estate listing is located in ORCHARDS OF WESTLAKE PHASE 1 of Westlake, FL 33470 and is approximately 2,410 square feet. 5608 Zestar Lane is listed under the MLS ID of RX-11079387 and has been available through www.jupiterabacoahomes.us for the Westlake real estate market for 7 days.Similar Listings to 5608 Zestar Lane
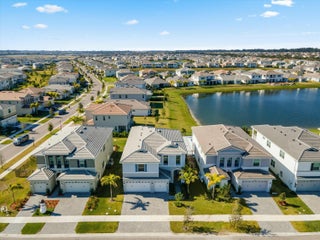
- MLS® #: RX-11051607
- 5337 Macoon Way
- Westlake, FL 33470
- $850,000
- 5 Bed, 4 Bath, 3,330 SqFt
- Residential
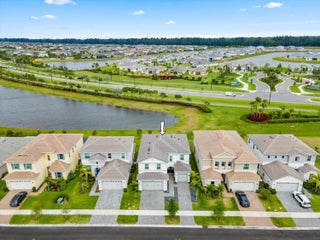
- MLS® #: RX-11073045
- 5548 Macoon Way
- Westlake, FL 33470
- $825,000
- 4 Bed, 4 Bath, 2,982 SqFt
- Residential

- MLS® #: RX-11076169
- 5452 Macoon Way
- Westlake, FL 33470
- $825,000
- 5 Bed, 4 Bath, 3,234 SqFt
- Residential
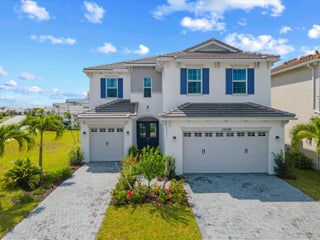
- MLS® #: RX-11023742
- 15090 Goldspar Ct
- Westlake, FL 33470
- $775,000
- 4 Bed, 4 Bath, 2,982 SqFt
- Residential
 All listings featuring the BMLS logo are provided by Beaches MLS Inc. Copyright 2025 Beaches MLS. This information is not verified for authenticity or accuracy and is not guaranteed.
All listings featuring the BMLS logo are provided by Beaches MLS Inc. Copyright 2025 Beaches MLS. This information is not verified for authenticity or accuracy and is not guaranteed.
© 2025 Beaches Multiple Listing Service, Inc. All rights reserved.
Listing information last updated on April 15th, 2025 at 9:45pm CDT.

