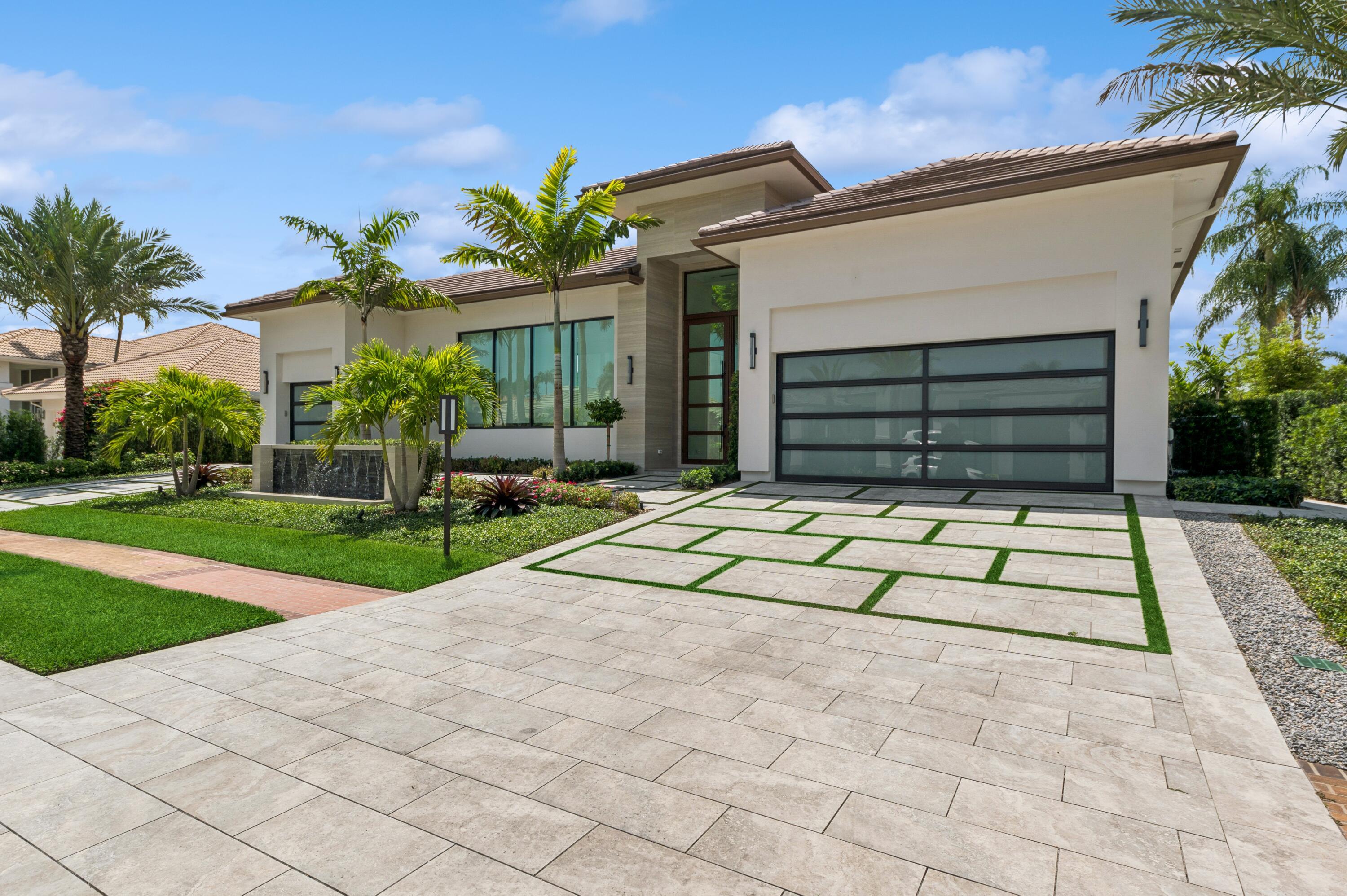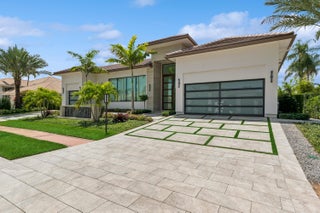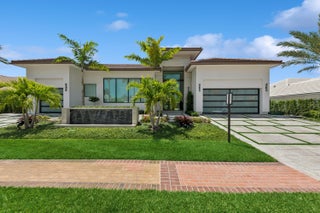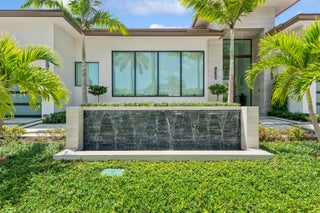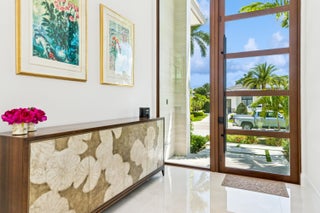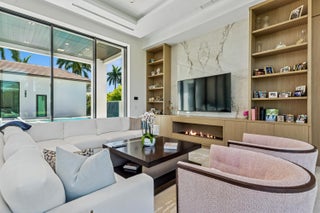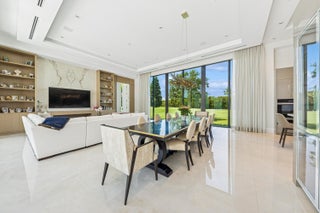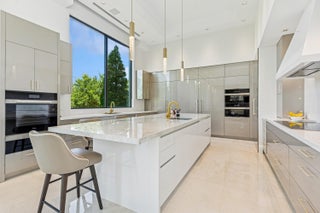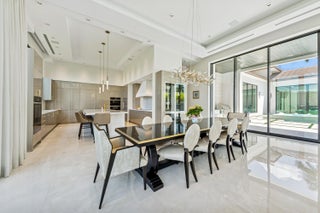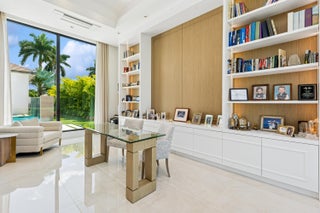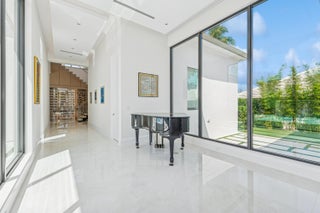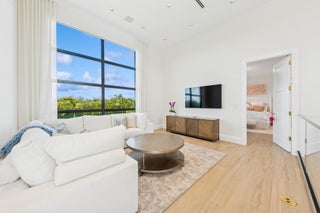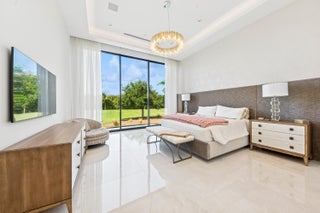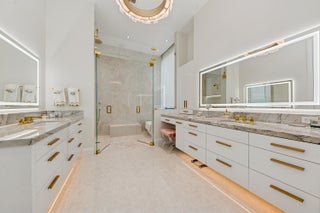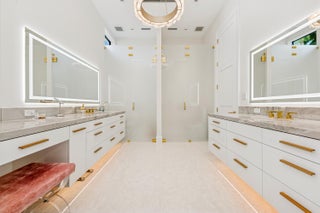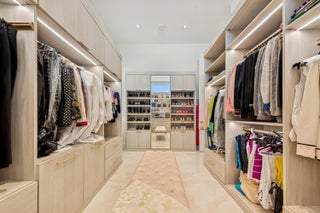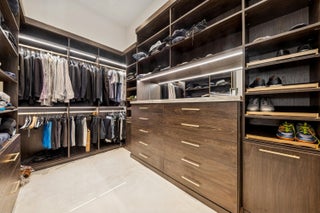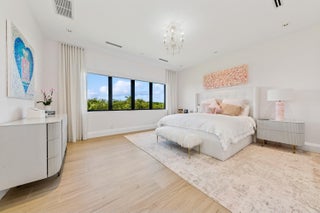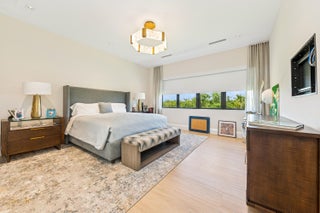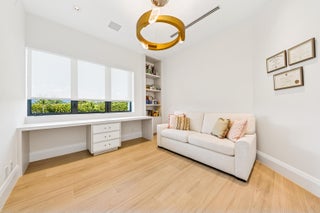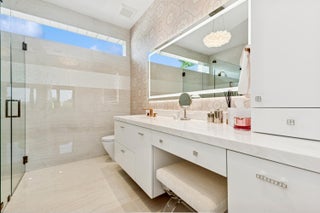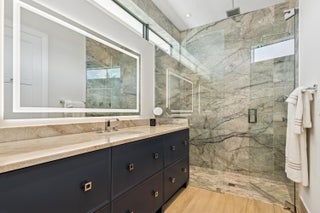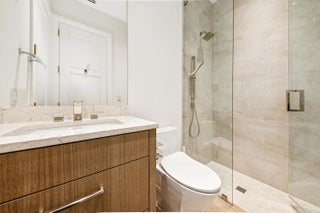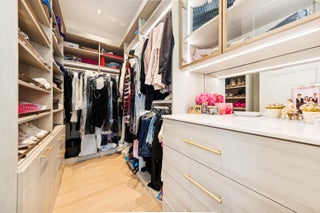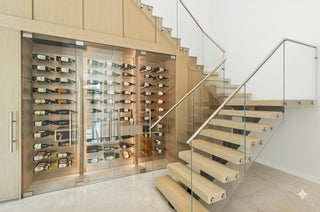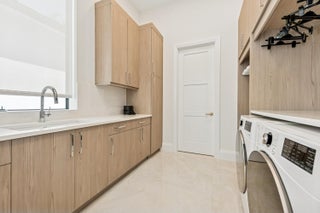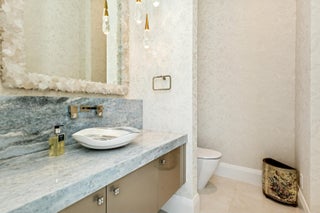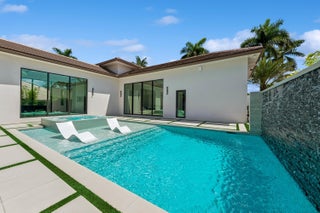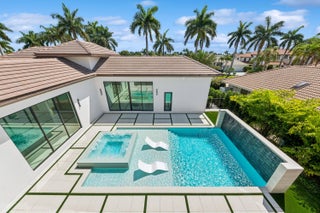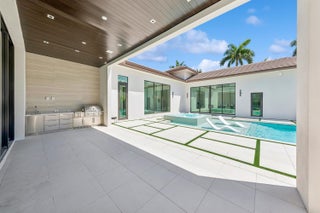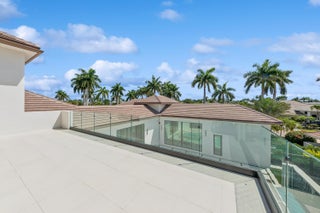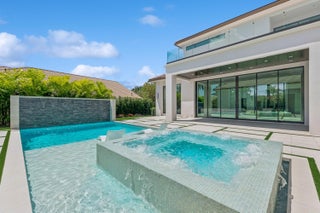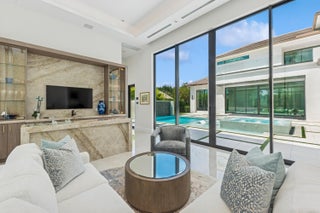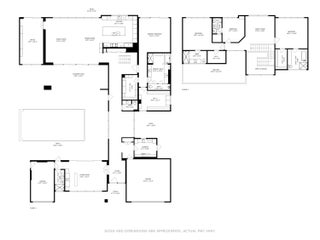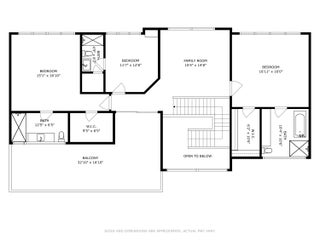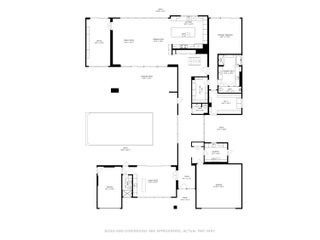- MLS® #: RX-11080014
- 17615 Foxborough Lane
- Boca Raton, FL 33496
- $9,950,000
- 5 Beds, 6 Bath, 5,714 SqFt
- Residential
Built in 2024! Exquisite transitional estate overlooking the golf course in Saint Andrews CC. Featuring 5BR/5.5BA, soaring 14' ceilings, custom cabinetry & premium porcelain tile throughout. Gourmet kitchen boasts waterfall quartz, dual Miele dishwashers. Sub-Zero refrigeration. Wine cellar, office with built-ins. Floating staircase enhance the main level. Masterfully designed by renowned architect Shane Ames, this smart home includes Lutron lighting system, motorized shades & app-controlled pool with waterfall feature. Primary suite offers dual vanities, heated toilet seats & walk-in closets. Three en-suite bedrooms upstairs open to glass-railed balcony. Resort-style outdoor living with pool, spa & outdoor kitchen. Full-house generator, Pentair water system. Newest and best at SACC!
View Virtual TourEssential Information
- MLS® #RX-11080014
- Price$9,950,000
- Bedrooms5
- Bathrooms6.00
- Full Baths5
- Half Baths1
- Square Footage5,714
- Year Built2024
- TypeResidential
- Sub-TypeSingle Family Detached
- StatusNew
Community Information
- Address17615 Foxborough Lane
- Area4650
- SubdivisionST ANDREWS COUNTRY CLUB PL 2
- CityBoca Raton
- CountyPalm Beach
- StateFL
- Zip Code33496
Amenities
- # of Garages3
- ViewGolf
- WaterfrontNone
- Has PoolYes
- PoolInground, Spa
Amenities
Basketball, Business Center, Cafe/Restaurant, Clubhouse, Exercise Room, Game Room, Golf Course, Lobby, Manager on Site, Pickleball, Playground, Pool, Sauna, Spa-Hot Tub, Street Lights, Tennis, Whirlpool
Utilities
Cable, 3-Phase Electric, Public Water
Parking
2+ Spaces, Driveway, Garage - Attached
Interior
- HeatingCentral Building
- CoolingCentral Building
- FireplaceYes
- # of Stories2
- Stories2.00
Interior Features
Bar, Built-in Shelves, Closet Cabinets, Ctdrl/Vault Ceilings, Custom Mirror, Decorative Fireplace, Entry Lvl Lvng Area, Foyer, Cook Island, Pantry, Upstairs Living Area, Walk-in Closet
Appliances
Dishwasher, Dryer, Fire Alarm, Freezer, Generator Whle House, Microwave, Range - Electric, Refrigerator, Smoke Detector, Washer, Central Vacuum
Exterior
- Lot Description1/4 to 1/2 Acre
- WindowsDrapes, Impact Glass
- RoofFlat Tile
- ConstructionCBS
Exterior Features
Auto Sprinkler, Built-in Grill, Covered Balcony, Custom Lighting, Summer Kitchen
School Information
- ElementaryCalusa Elementary School
- MiddleOmni Middle School
High
Spanish River Community High School
Additional Information
- Date ListedApril 9th, 2025
- Days on Website6
- ZoningRT
- HOA Fees707
- HOA Fees Freq.Monthly
- Office: Douglas Elliman
Property Location
17615 Foxborough Lane on www.jupiterabacoahomes.us
Offered at the current list price of $9,950,000, this home for sale at 17615 Foxborough Lane features 5 bedrooms and 6 bathrooms. This real estate listing is located in ST ANDREWS COUNTRY CLUB PL 2 of Boca Raton, FL 33496 and is approximately 5,714 square feet. 17615 Foxborough Lane is listed under the MLS ID of RX-11080014 and has been available through www.jupiterabacoahomes.us for the Boca Raton real estate market for 6 days.Similar Listings to 17615 Foxborough Lane

- MLS® #: RX-10969934
- 17044 Brookwood Dr
- Boca Raton, FL 33496
- $9,495,000
- 5 Bed, 7 Bath, 7,809 SqFt
- Residential
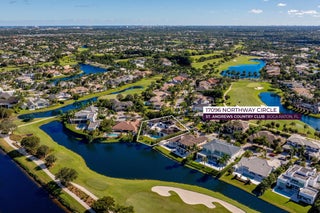
- MLS® #: RX-11043219
- 17096 Northway Cir
- Boca Raton, FL 33496
- $9,999,950
- 6 Bed, 9 Bath, 9,041 SqFt
- Residential
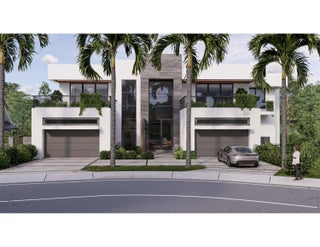
- MLS® #: RX-11057885
- 17063 Castlebay Ct
- Boca Raton, FL 33496
- $10,750,000
- 5 Bed, 7 Bath, 8,110 SqFt
- Residential
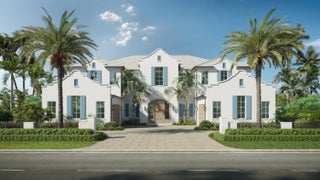
- MLS® #: RX-10942762
- 1400 Cocoanut Rd
- Boca Raton, FL 33432
- $8,850,000
- 6 Bed, 9 Bath, 7,090 SqFt
- Residential
 All listings featuring the BMLS logo are provided by Beaches MLS Inc. Copyright 2025 Beaches MLS. This information is not verified for authenticity or accuracy and is not guaranteed.
All listings featuring the BMLS logo are provided by Beaches MLS Inc. Copyright 2025 Beaches MLS. This information is not verified for authenticity or accuracy and is not guaranteed.
© 2025 Beaches Multiple Listing Service, Inc. All rights reserved.
Listing information last updated on April 15th, 2025 at 8:00pm CDT.

